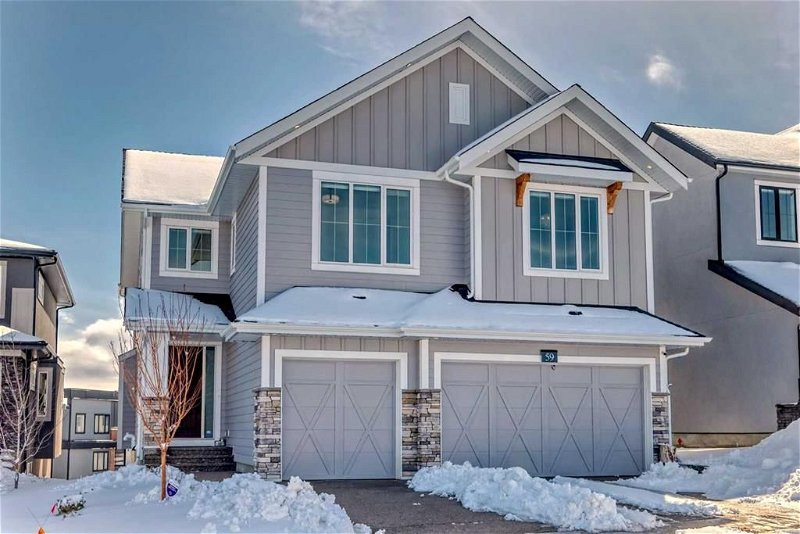Caractéristiques principales
- MLS® #: A2120863
- ID de propriété: SIRC1932888
- Type de propriété: Résidentiel, Maison
- Aire habitable: 3 255,40 pi.ca.
- Construit en: 2021
- Chambre(s) à coucher: 4+1
- Salle(s) de bain: 4+1
- Stationnement(s): 6
- Inscrit par:
- CIR Realty
Description de la propriété
Introducing a truly remarkable residence nestled in the esteemed community of Springbank Hill, Calgary. This luxurious single-family home, originally constructed in 2021 and ready for occupancy in 2022, showcases the unparalleled craftsmanship of the renowned local builder, Homes By Us. Boasting a prime location in one of Calgary's premier neighborhoods, this property epitomizes elegance, comfort, and functionality.
Encompassing a sprawling 4400 square feet of meticulously designed living space (Including Basement area), this home exemplifies model-style architecture with a grand open concept layout. The impressive entrance welcomes you into a magnificent open-to-below living room, offering a seamless flow of natural light and space. Situated on a south-facing lot, this residence basks in abundant sunshine throughout the year, providing a warm and inviting ambiance. The expansive kitchen is a chef's delight, featuring upgraded built-in appliances and extended cabinetry extending seamlessly into the dining area, ideal for entertaining guests or enjoying family meals.The triple-car garage offers ample space for vehicle storage and additional storage needs. Upstairs, discover four generously sized bedrooms, including a bonus room, along with a convenient laundry room and three full bathrooms, catering perfectly to the needs of a growing family. The master suite exudes opulence with its lavish ensuite bath and ample closet space, creating a private sanctuary for relaxation and rejuvenation.Descending to the fully finished walkout basement, you'll find an impressive space designed for leisure and entertainment. Complete with a wet bar, expansive recreation room, guest bedroom, and full bathroom, this level provides an ideal setting for hosting gatherings or enjoying cozy family nights in.
Located within close proximity to top-rated private and public schools, as well as a wealth of amenities and recreational facilities, this home offers the epitome of convenience and luxury living. Don't miss the opportunity to make this exquisite property your own and experience the pinnacle of Calgary living. Schedule your private viewing today and prepare to be captivated by the unparalleled elegance and sophistication of this remarkable Springbank Hill residence.
Pièces
- TypeNiveauDimensionsPlancher
- BoudoirPrincipal8' 6" x 11' 6.9"Autre
- Salle de bainsPrincipal5' 5" x 5' 6"Autre
- Salle à mangerPrincipal10' 5" x 16' 2"Autre
- SalonPrincipal15' 8" x 18' 11"Autre
- Salle de bain attenanteInférieur4' 11" x 8' 3.9"Autre
- Chambre à coucherInférieur11' 5" x 12' 9.9"Autre
- Chambre à coucherInférieur11' 8" x 12' 5"Autre
- Salle de bain attenanteInférieur12' 3" x 4' 11"Autre
- Chambre à coucherInférieur12' 3.9" x 11' 9"Autre
- Pièce bonusInférieur19' 8" x 15' 11"Autre
- Salle de bain attenanteInférieur13' 3" x 9' 9"Autre
- Chambre à coucher principaleInférieur15' 8" x 16'Autre
- Salle de bainsSous-sol7' 11" x 9' 9"Autre
- Chambre à coucherSous-sol11' 6.9" x 15' 6"Autre
- Salle familialeSous-sol20' 9.6" x 17' 6"Autre
- Salle de jeuxSous-sol15' 8" x 18' 5"Autre
Agents de cette inscription
Demandez plus d’infos
Demandez plus d’infos
Emplacement
59 Timberline Point SW, Calgary, Alberta, T3H 6C8 Canada
Autour de cette propriété
En savoir plus au sujet du quartier et des commodités autour de cette résidence.
Demander de l’information sur le quartier
En savoir plus au sujet du quartier et des commodités autour de cette résidence
Demander maintenantCalculatrice de versements hypothécaires
- $
- %$
- %
- Capital et intérêts 0
- Impôt foncier 0
- Frais de copropriété 0

