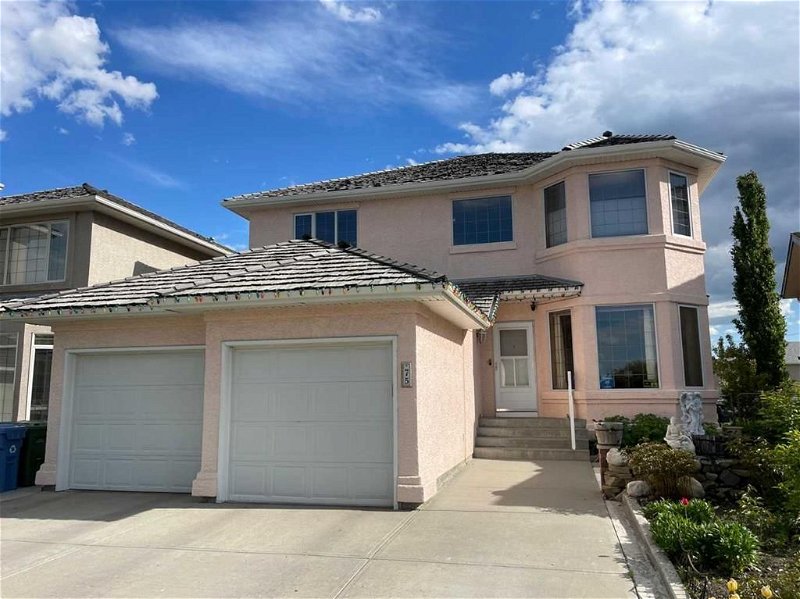Caractéristiques principales
- MLS® #: A2140179
- ID de propriété: SIRC1932863
- Type de propriété: Résidentiel, Maison
- Aire habitable: 2 416,30 pi.ca.
- Construit en: 2003
- Chambre(s) à coucher: 4
- Salle(s) de bain: 2+1
- Stationnement(s): 4
- Inscrit par:
- First Place Realty
Description de la propriété
This is a rare opportunity to own a Hamptons house with panoramic view. Back facing southward without major block of the view, the back of this house can look very far away. With the well-known and best-selling feature of the Britannia style of layout, this home is perfect for larger family size with 4 or more members. Total square feet 2416.3, this home featuring a Den, Hardwood Floor, a Formal Dining Room and a Sunny Living Room in the Main Floor, plus jetted-Tub and 4 bedrooms in the upper floor. The beautiful stairs and open-to-below space is also the attraction for Hampton's properties. Then Den is big enough for home-office and enough for even meeting clients. The Gas cooktop and strong hood fan provide very good equipments for your home cuisinary art. The Ensuite also features a jetted tub provides a great relaxation after work. The deck is also wide enough for the barbecue stove and a table of six. The lot is also landscaped and planting is also possible from divided parts. Including the garage, this home can park up to 5 vehicles as we have an extended driveway. Looking forward to see you in viewing!
Pièces
- TypeNiveauDimensionsPlancher
- Salle de bainsPrincipal6' 8" x 5' 6"Autre
- VestibulePrincipal8' 2" x 4' 6.9"Autre
- BoudoirPrincipal12' 5" x 9' 3.9"Autre
- SalonPrincipal11' x 10' 9"Autre
- Coin repasPrincipal9' 8" x 9' 5"Autre
- Salle à mangerPrincipal12' 11" x 10'Autre
- Cuisine avec coin repasPrincipal17' 9" x 13' 5"Autre
- Salle familialePrincipal16' 6.9" x 14' 6"Autre
- Chambre à coucher2ième étage13' 3" x 10' 8"Autre
- Salle de bains2ième étage6' 9.6" x 8' 9.6"Autre
- Chambre à coucher2ième étage11' x 11' 9.9"Autre
- Chambre à coucher principale2ième étage13' x 15' 6"Autre
- Salle de bain attenante2ième étage8' x 11' 6.9"Autre
- Chambre à coucher2ième étage15' 6" x 9' 11"Autre
Agents de cette inscription
Demandez plus d’infos
Demandez plus d’infos
Emplacement
75 Hampstead Way NW, Calgary, Alberta, T3A 6E5 Canada
Autour de cette propriété
En savoir plus au sujet du quartier et des commodités autour de cette résidence.
Demander de l’information sur le quartier
En savoir plus au sujet du quartier et des commodités autour de cette résidence
Demander maintenantCalculatrice de versements hypothécaires
- $
- %$
- %
- Capital et intérêts 0
- Impôt foncier 0
- Frais de copropriété 0

