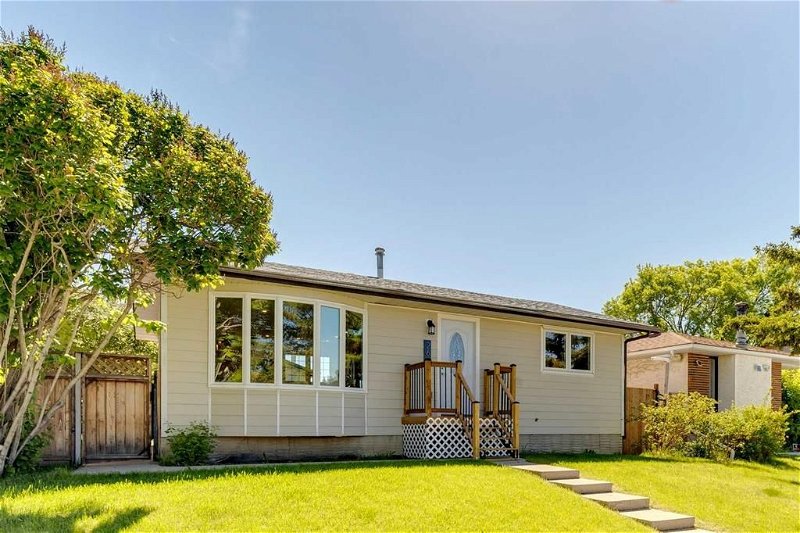Caractéristiques principales
- MLS® #: A2140929
- ID de propriété: SIRC1932847
- Type de propriété: Résidentiel, Maison
- Aire habitable: 825,79 pi.ca.
- Construit en: 1974
- Chambre(s) à coucher: 2+1
- Salle(s) de bain: 2
- Stationnement(s): 4
- Inscrit par:
- RE/MAX Realty Professionals
Description de la propriété
Completely renovated top to bottom. Stripped to the studs and totally redone. The floorplan has been opened up for a great open feel. All new kitchen with quarts countertops and stainless steel appliances. Big open basement with a wet-bar and cold storage. All new luxury bathrooms with brand new everything. All new copper electrical throughout entire house right from the meter, with upgraded GFI breakers in a brand new 100 amp panel. All new plumbing throughout with new abs in-ground and PEX throughout. All drains have individual backflow valves. All new ductwork throughout with new venting in all bathrooms and the kitchen, integrated with the furnace to have a ventilation-on-demand with a switch next to the thermostat. All venting is direct to the outside with back-draft valves. New flooring, lights, hardware, fixtures; you name it. High-efficiency furnace. Brand new Rinai on-demand tankless hot water system. Vinyl windows and a good roof. Have you noticed that almost everything here is brand new? Oversized double garage with 220V and a natural gas supply that has a garage furnace rough-in, plus a huge concrete parking pad alongside. Big yard with a brand new fence. Brand new front porch. All trees just pruned by a certified abourist. This home is in a community-oriented neighbourhood with many long-term owners who look out for each other, and is move-in ready.
Pièces
- TypeNiveauDimensionsPlancher
- CuisinePrincipal11' 6.9" x 14' 3"Autre
- SalonPrincipal11' 8" x 23'Autre
- Salle familialeSous-sol16' x 21' 8"Autre
- Salle de lavageSous-sol7' 6" x 8' 5"Autre
- Chambre à coucher principaleSous-sol14' x 15' 6.9"Autre
- Chambre à coucherPrincipal9' 9.9" x 12'Autre
- Chambre à coucherPrincipal8' 5" x 9' 9.9"Autre
- Salle de bain attenanteSous-sol7' 6" x 8' 9.9"Autre
- Salle de bainsPrincipal5' x 8' 6.9"Autre
Agents de cette inscription
Demandez plus d’infos
Demandez plus d’infos
Emplacement
260 Penswood Way SE, Calgary, Alberta, T2A 4T3 Canada
Autour de cette propriété
En savoir plus au sujet du quartier et des commodités autour de cette résidence.
Demander de l’information sur le quartier
En savoir plus au sujet du quartier et des commodités autour de cette résidence
Demander maintenantCalculatrice de versements hypothécaires
- $
- %$
- %
- Capital et intérêts 0
- Impôt foncier 0
- Frais de copropriété 0

