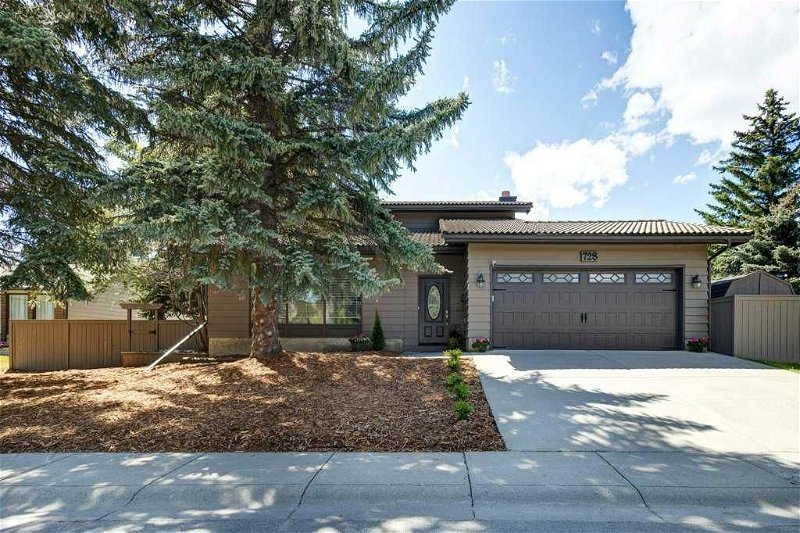Caractéristiques principales
- MLS® #: A2140151
- ID de propriété: SIRC1932845
- Type de propriété: Résidentiel, Maison
- Aire habitable: 1 730 pi.ca.
- Construit en: 1979
- Chambre(s) à coucher: 3
- Salle(s) de bain: 2+1
- Stationnement(s): 4
- Inscrit par:
- Royal LePage Solutions
Description de la propriété
Fantastic home & location with huge private treed landscaped west pie lot on quiet street including a kids playground (tot lot) and short walk to fish creek provincial park. Freshly painted loved home with terrific exterior appeal. Enter front enclosed breezeway to both oversized double attached garage and front door to home to foyer and notice the high vaulted beamed ceilings from large living room to partially open stairwell to upper level. Adjacent to L.R. is dining room with large window exposing beautiful south side treed lot. Bright kitchen with black/stainless steel front appliances, that have either never been used or lightly used and view out to beautifully landscaped west back yard, decking and patio. Enjoy a glass of wine & relax after a hard day’s work in this tranquil backyard environment. Main floor also offers a separate family room, brick fireplace with gas starter, beamed ceiling and sliding glass door to decking. 2pc powder room. Main floor with new plank flooring. Upper level with large primary bedroom, large picture window to treed yard, large closet and 3 pc ensuite. 2 additional good sized bedroom with 4pc Kids bathroom. Windows see to the great outdoors. Lower level with Rec Rm, Games Rm and a Hobby Rm, having been used for train buffs table and outdoor art work still to be seen. Note: clay shingles, Newer hwt & exterior painting (2020), main floor flooring, new baseboards on main floor & freshly painted (2024), some new windows in upper level, in 2006 all sub floors were removed and asbestos free. This home is subject to a 48 hour right of first refusal. Super location in terrific family community with shopping nearby, bus to LRT and quick easy access to Deerfoot and downtown. Lots of parks and biking/walking paths for the adventurist types.
Pièces
- TypeNiveauDimensionsPlancher
- SalonPrincipal12' 6" x 18' 3.9"Autre
- Salle à mangerPrincipal9' 6.9" x 10' 3.9"Autre
- CuisinePrincipal10' 2" x 13' 11"Autre
- Salle familialePrincipal11' 3.9" x 18' 3"Autre
- Chambre à coucher principale2ième étage10' 3" x 17' 2"Autre
- Chambre à coucher2ième étage10' 11" x 11' 3.9"Autre
- Chambre à coucher2ième étage8' 11" x 14' 9.9"Autre
- Salle de jeuxSupérieur12' 9.6" x 14' 6.9"Autre
- BoudoirSupérieur7' 3" x 9' 8"Autre
- RangementSupérieur10' 5" x 17' 6.9"Autre
Agents de cette inscription
Demandez plus d’infos
Demandez plus d’infos
Emplacement
728 Deercroft Way SE, Calgary, Alberta, T2J 5X3 Canada
Autour de cette propriété
En savoir plus au sujet du quartier et des commodités autour de cette résidence.
Demander de l’information sur le quartier
En savoir plus au sujet du quartier et des commodités autour de cette résidence
Demander maintenantCalculatrice de versements hypothécaires
- $
- %$
- %
- Capital et intérêts 0
- Impôt foncier 0
- Frais de copropriété 0

