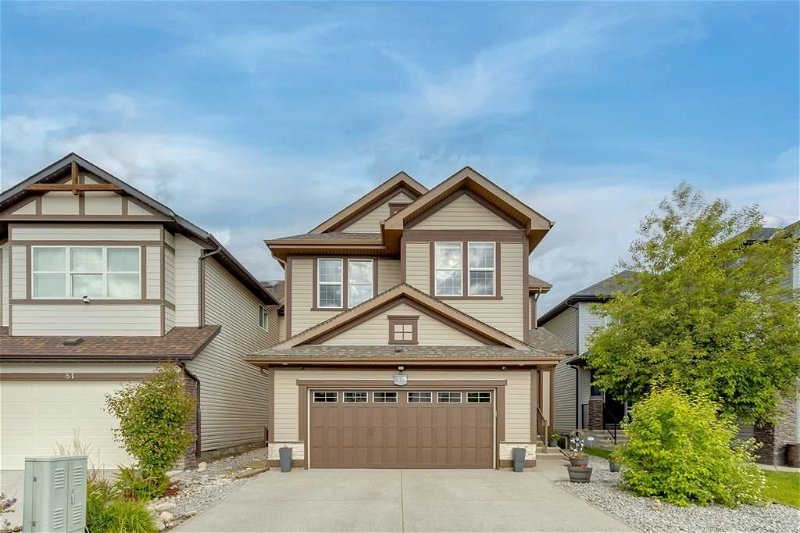Caractéristiques principales
- MLS® #: A2140169
- ID de propriété: SIRC1932726
- Type de propriété: Résidentiel, Maison
- Aire habitable: 2 501,48 pi.ca.
- Construit en: 2012
- Chambre(s) à coucher: 3+1
- Salle(s) de bain: 3+1
- Stationnement(s): 2
- Inscrit par:
- CIR Realty
Description de la propriété
**Open House Saturday June 28th from 1:00 PM - 4:00 PM** Welcome to Chaparral Valley, where peace and tranquility meet urban convenience. Nestled only 25 minutes from Downtown, this stunning home backs onto the Blue Devil Golf Course and sits directly behind the clubhouse, offering breathtaking views of a 400-acre backyard year-round. With over 3,500 square feet of developed space, this property is designed to impress. Upon entering, you are greeted by wide plank oiled African Oak hardwood flooring that extends throughout the main floor. High ceilings and an abundance of natural light add to the home's welcoming atmosphere. The main floor features a spacious kitchen equipped with classic wood cabinetry, a center island, and a peninsular island. Stainless steel appliances, a tiled backsplash, granite countertops, and ample cabinets plus a pantry make this kitchen a chef's dream. The kitchen seamlessly flows into the large living room, which includes a feature fireplace, and the extra spacious dining area, capable of seating eight comfortably. From the dining area, step out onto the balcony and take in the uninterrupted views of the golf course. The upper level boasts a huge bonus room, a roomy laundry area, and a massive master suite. The master suite is a sanctuary with a luxurious en-suite bathroom that includes heated flooring, a huge soaker tub, a separate walk-in shower, WC, "His and Her" sinks with storage, walk-in closets, and a large vanity space. Additionally, the upper level has a family bathroom with double vanities, granite tiles, subway-tiled backsplash, heated flooring, and two large bedrooms, both with walk-in closets. The lower walk-out basement, completed by the builder, is perfect for extended family stays or a future secondary suite (with city approval and permits). It features a large bar area with a fridge, provisions for a dishwasher, and space for a games table or dining area. The basement also includes a spacious living area with a wall-mounted fireplace, a fourth bedroom, a full bathroom, ample storage, and access to the lower patio area and low-maintenance yard. The yard features artificial grass and your own little putting green.
This home is loaded with upgrades, including a brand-new on-demand hot water system, dual AC units and furnaces, and an oversized garage. With quick access to Fish Creek Park and easy access to the golf course, this property is ideal for golf enthusiasts, nature lovers, and upscale home seekers.
Pièces
- TypeNiveauDimensionsPlancher
- CuisinePrincipal11' 6" x 14'Autre
- Salle à mangerPrincipal12' x 13'Autre
- SalonPrincipal14' 6" x 18' 6"Autre
- ServiceSous-sol12' x 12' 6"Autre
- AutreSous-sol12' 6" x 15'Autre
- Salle de jeuxSous-sol13' x 20'Autre
- Pièce bonusInférieur14' x 14'Autre
- Salle de lavagePrincipal6' x 7'Autre
- Chambre à coucher principaleInférieur12' 6" x 19'Autre
- Chambre à coucherInférieur10' 6" x 12'Autre
- Chambre à coucherInférieur10' x 11'Autre
- Chambre à coucherSous-sol10' x 12'Autre
- Salle de bainsPrincipal5' x 5' 6"Autre
- Salle de bainsInférieur5' x 13'Autre
- Salle de bainsInférieur5' x 11'Autre
Agents de cette inscription
Demandez plus d’infos
Demandez plus d’infos
Emplacement
77 Chaparral Valley Green SE, Calgary, Alberta, T2X 0M3 Canada
Autour de cette propriété
En savoir plus au sujet du quartier et des commodités autour de cette résidence.
Demander de l’information sur le quartier
En savoir plus au sujet du quartier et des commodités autour de cette résidence
Demander maintenantCalculatrice de versements hypothécaires
- $
- %$
- %
- Capital et intérêts 0
- Impôt foncier 0
- Frais de copropriété 0

