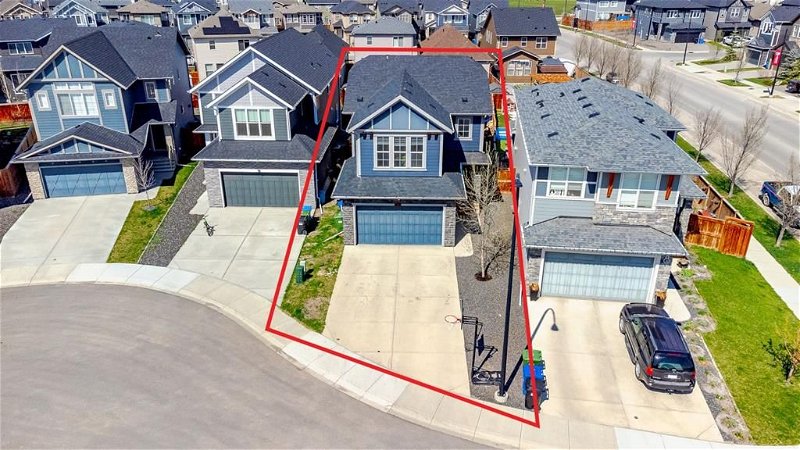Caractéristiques principales
- MLS® #: A2141329
- ID de propriété: SIRC1932650
- Type de propriété: Résidentiel, Maison
- Aire habitable: 2 158 pi.ca.
- Construit en: 2017
- Chambre(s) à coucher: 3
- Salle(s) de bain: 2+1
- Stationnement(s): 5
- Inscrit par:
- Royal LePage Solutions
Description de la propriété
Have you been looking for a newer home on a HUGE LOT? Perhaps you need extra space for your toys with a TRIPLE TANEDM GARAGE? Tired of hot summers and wish you had A/C? Welcome Home to the delightfully UPGRADED property in family friendly Legacy. Located just a hop and skip to multiple parks, pathways, ponds and the ridge (not to mention the future K-9 SCHOOL expected to open in 2026). You are sure to be impressed as you step into the foyer featuring an open concept and welcoming foyer. The main floor features LUXURY LAMINATE FLOORING throughout, 9 ft KNOCKDOWN ceilings and mud room. The LARGE AND FUNCTIONAL CHEF'S kitchen makes this an entertainers dream with UPGRADED stainless steel appliances, loads of cabinetry, CHIMNEY HOOD FAN and GRANITE COUNTERTOPS with extended eating bar. The dining area is spacious enough for all your dinner parties and is open concept to the cozy living room featuring a gas fireplace with classic mantle and coffered ceilings. Upstairs you will find a massive central bonus room perfect for a kids playroom or comfy place to put on movie AND A HOME OFFICE making work from home a breeze. The owner’s retreat is spacious and features a 5 PIECE ENSUITE complete with GRANITE COUNTERTOPS, DUAL SINKS AND SOAKER TUB with separate shower and walk in closet. Another two good sized bedrooms, 5 PEICE bathroom and UPPER LAUNDRY round out this level. That’s not all!!! Take a look at the MECHANIC’S TRIPLE TANDEM GARAGE!. The backyard is beautifully finished with a custom DECK complete with privacy wall. The fully landscaped yard features a LARGE FULLY FENCED YARD with an impressive amount of grassy space for the kids to play. Stay cool all summer long with CENTRAL AIR CONDITIONING. Don’t miss your opportunity to own in the award winning community of Legacy. Call your favourite Realtor today for a private viewing!
Pièces
- TypeNiveauDimensionsPlancher
- SalonPrincipal13' 11" x 12' 3.9"Autre
- Salle à mangerPrincipal11' 3" x 6' 6.9"Autre
- Chambre à coucher principaleInférieur12' 9" x 14' 3.9"Autre
- Salle de bainsInférieur12' 3" x 4' 11"Autre
- CuisinePrincipal13' x 13' 9.6"Autre
- Salle de bainsPrincipal7' 11" x 4' 9.6"Autre
- Salle de bain attenanteInférieur11' x 10' 6.9"Autre
- Chambre à coucherInférieur9' 11" x 9' 11"Autre
- Chambre à coucherInférieur9' 11" x 9' 11"Autre
- Bureau à domicileInférieur7' 3.9" x 4' 11"Autre
- Pièce bonusInférieur13' 6.9" x 13' 11"Autre
Agents de cette inscription
Demandez plus d’infos
Demandez plus d’infos
Emplacement
12 Legacy Bay SE, Calgary, Alberta, T2X 2E3 Canada
Autour de cette propriété
En savoir plus au sujet du quartier et des commodités autour de cette résidence.
Demander de l’information sur le quartier
En savoir plus au sujet du quartier et des commodités autour de cette résidence
Demander maintenantCalculatrice de versements hypothécaires
- $
- %$
- %
- Capital et intérêts 0
- Impôt foncier 0
- Frais de copropriété 0

