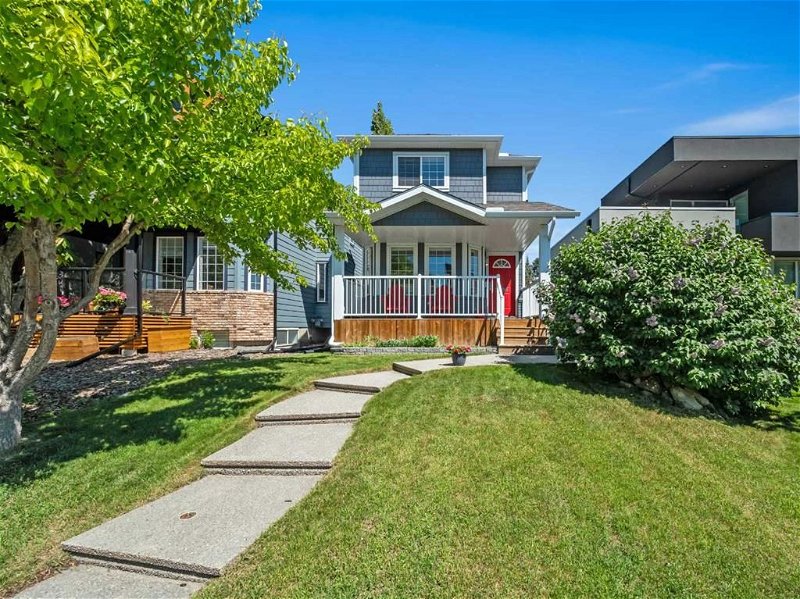Caractéristiques principales
- MLS® #: A2140859
- ID de propriété: SIRC1932574
- Type de propriété: Résidentiel, Maison
- Aire habitable: 1 545 pi.ca.
- Construit en: 1994
- Chambre(s) à coucher: 3+1
- Salle(s) de bain: 3+1
- Stationnement(s): 2
- Inscrit par:
- RE/MAX iRealty Innovations
Description de la propriété
Located just steps from the vibrant Marda Loop Hub, this beautiful home offers the perfect space for either a single professional, a couple starting their life journey as a family unit or a family altogether - lots of room to grow here. From the moment you arrive, you will notice great curb appeal with the tastefully selected color palette and accents. The exterior was upgraded in 2020 with Hardie board siding for a long lasting look and durability. The interior of the home offers oak hardwood floors throughout the main level, and an open floor plan - perfect for gatherings! The kitchen features an upgraded version of most homes of this era with rift oak custom cabinetry including a pull-out pantry, granite counter tops (lots of counter space), 5-burner gas Bosch cooktop, range hood with stainless steel backsplash, Wall oven, Built-in microwave + more, and opens onto both the nook area and dining room. The south exposed living room windows allow a great deal of sunlight to stream in and the nook area overlooks a well manicured backyard that features a composite deck, storage shed, concrete walkway/path to access the double detached garage, and planter box for your favorite flowers, herbs, etc. Moving on to the second floor of the house you will experience a generously-sized primary bedroom fit for a king-sized bed, lots of closet space and a 4-piece ensuite bathroom with a seamless entry walk in steam shower, heated floors, and dual vanities - a spa-like vibe and experience. There are 2 additional bedrooms on this level that share a 4-piece bathroom with heated-tiled floors and dual access from the hallway and direct-access to one of the bedrooms - a great convenience! The stairs and upper level are finished with laminate floors, helping to keep those allergens at bay. The basement comes equipped with a 4th bedroom, family room, 3-piece bathroom and laundry. Other recent upgrades/updates include: hot water tank (2018), New heated tile controllers (2023), New washer and dryer (2022), and paved back lane.
Pièces
- TypeNiveauDimensionsPlancher
- VérandaPrincipal9' 9.9" x 17' 2"Autre
- FoyerPrincipal4' 3.9" x 5'Autre
- SalonPrincipal14' 3" x 20' 11"Autre
- CuisinePrincipal12' 2" x 13' 5"Autre
- Salle à mangerPrincipal9' 8" x 15' 11"Autre
- Chambre à coucher principale2ième étage12' 2" x 12' 3.9"Autre
- Salle de bain attenante2ième étage6' 2" x 10' 9"Autre
- Penderie (Walk-in)2ième étage5' x 5' 5"Autre
- Chambre à coucher2ième étage10' 8" x 11' 11"Autre
- Salle de bains2ième étage5' x 8'Autre
- Chambre à coucher2ième étage8' 9.9" x 10' 6.9"Autre
- Salle de bainsPrincipal4' 3.9" x 5' 2"Autre
- Salle familialeSous-sol15' x 15' 11"Autre
- Chambre à coucherSous-sol11' 6.9" x 12'Autre
- Salle de bainsSous-sol5' 9" x 9' 9.9"Autre
- Salle de lavageSous-sol3' 2" x 5' 9.6"Autre
- ServiceSous-sol4' 6" x 14' 6.9"Autre
Agents de cette inscription
Demandez plus d’infos
Demandez plus d’infos
Emplacement
2006 31 Avenue SW, Calgary, Alberta, T2T 1T2 Canada
Autour de cette propriété
En savoir plus au sujet du quartier et des commodités autour de cette résidence.
Demander de l’information sur le quartier
En savoir plus au sujet du quartier et des commodités autour de cette résidence
Demander maintenantCalculatrice de versements hypothécaires
- $
- %$
- %
- Capital et intérêts 0
- Impôt foncier 0
- Frais de copropriété 0

