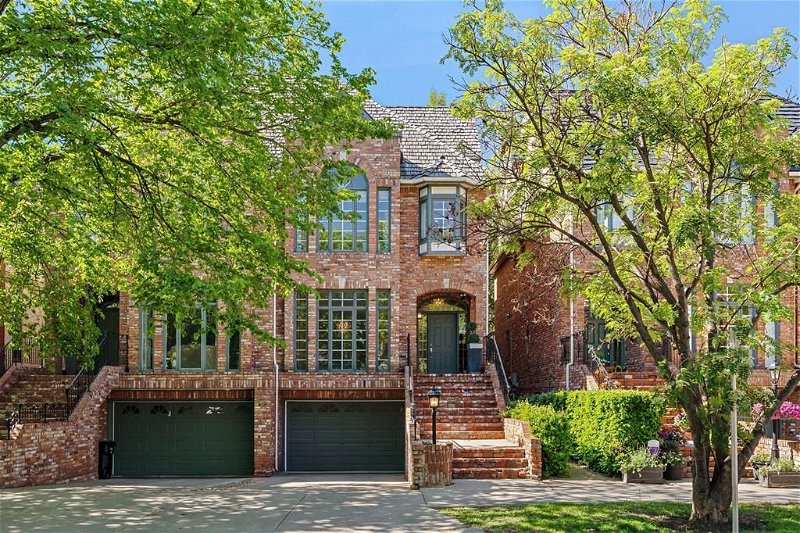Caractéristiques principales
- MLS® #: A2139802
- ID de propriété: SIRC1932520
- Type de propriété: Résidentiel, Autre
- Aire habitable: 2 830,03 pi.ca.
- Construit en: 1989
- Chambre(s) à coucher: 3
- Salle(s) de bain: 3+1
- Stationnement(s): 4
- Inscrit par:
- Century 21 Masters
Description de la propriété
This executive townhome is designed to exceed your expectations. Professionally renovated with the finest materials, it features custom window coverings, modern light fixtures, high-end plumbing fixtures, and stylish vanities. The home boasts elegant tile and hardwood floors, and luxurious marble and tile baths.
The main floor offers expansive entertaining areas, including spacious living and dining rooms, and a family room with a wood-burning fireplace. The incredible kitchen features updated cabinets, granite countertops, Viking appliances, Fisher Paykel dishwashers, an island with an eating bar, and a cozy breakfast nook. Step out onto the south-facing deck, perfect for year-round barbecuing, which overlooks a private, well-treed garden with a brick paver patio.
The second level is highlighted by an exceptional master suite with high tray ceilings, a custom spa-like ensuite with stunning fixtures, and an impressive shower. The suite includes oversized double closets and a separate water closet. Two additional bedrooms enjoy garden views and share a beautifully renovated 4-piece bath. A laundry room with ample cabinets, a sink, and front-loading washer and dryer completes this floor.
The third floor, with its 16-foot vaulted ceilings, offers versatile space waiting for your personal touch. It can serve as a second family room or an opulent master bedroom, complete with its own wood-burning fireplace and 4-piece bath. This floor also features custom built-ins around the fireplace, a bar area with ample cabinets and a sink, perfect for an artist or hobbyist, and a large private balcony. The lower level features an oversized front-drive garage with freshly finished granite chip flooring, as well as a generous recreation or exercise room and the mechanical room. Additionally, you can enjoy a short stroll to offices, shops, and restaurants on 17th Ave, as well as downtown and Mission. This townhome combines elegance and functionality, offering luxurious living spaces and high-end finishes in a beautifully renovated setting. Make this exquisite property your home and enjoy the pinnacle of sophisticated living.
Pièces
- TypeNiveauDimensionsPlancher
- Salle familialePrincipal8' 6.9" x 15' 11"Autre
- Salle à mangerPrincipal8' 3.9" x 10' 3.9"Autre
- CuisinePrincipal8' 6.9" x 15' 9.6"Autre
- Coin repasPrincipal7' 9.9" x 8' 9.6"Autre
- Coin repasPrincipal5' 9.9" x 6' 5"Autre
- Salle de bainsPrincipal6' 2" x 6' 11"Autre
- Chambre à coucher principale2ième étage12' 3" x 16' 6"Autre
- Salle de bain attenante2ième étage6' 11" x 26'Autre
- Chambre à coucher2ième étage9' 6" x 16'Autre
- Chambre à coucher2ième étage9' 6.9" x 16' 9"Autre
- Salle de lavage2ième étage5' 2" x 8'Autre
- Salle de bains2ième étage5' 11" x 7' 3"Autre
- Pièce bonus3ième étage13' 5" x 19' 5"Autre
- Autre3ième étage7' 9" x 13' 3"Autre
- Salle de bains3ième étage5' 11" x 7' 9"Autre
- Salle de jeuxSous-sol15' 9" x 19' 2"Autre
- ServiceSous-sol6' 8" x 11' 6"Autre
Agents de cette inscription
Demandez plus d’infos
Demandez plus d’infos
Emplacement
811 19 Avenue SW, Calgary, Alberta, T2T 0H6 Canada
Autour de cette propriété
En savoir plus au sujet du quartier et des commodités autour de cette résidence.
Demander de l’information sur le quartier
En savoir plus au sujet du quartier et des commodités autour de cette résidence
Demander maintenantCalculatrice de versements hypothécaires
- $
- %$
- %
- Capital et intérêts 0
- Impôt foncier 0
- Frais de copropriété 0

