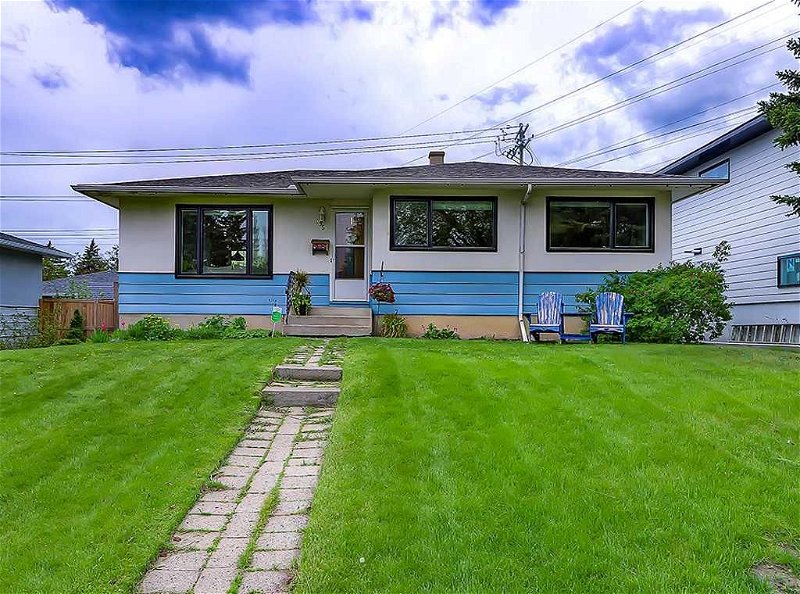Caractéristiques principales
- MLS® #: A2141202
- ID de propriété: SIRC1932504
- Type de propriété: Résidentiel, Maison
- Aire habitable: 1 050 pi.ca.
- Construit en: 1959
- Chambre(s) à coucher: 3+1
- Salle(s) de bain: 2
- Stationnement(s): 5
- Inscrit par:
- Stonemere Real Estate Solutions
Description de la propriété
***OPEN HOUSE SUN JUNE 16th 2-4PM*** Welcome to 195 Westview Drive, an extraordinary opportunity on a 57' x 100' infill ready lot in the quietest corner of Westgate! This exceptionally rare RC2 LOT features a coveted SOUTH-FACING BACKYARD, ensuring your home is bathed in natural light all day long. Nestled on a spacious 5700 SQFT rectangular lot, this charming 4-bedroom residence is designed for family living at its finest. Imagine the convenience of living just minutes away from multiple top-rated schools, including Westgate and Wildwood Elementary, and Vincent Massey Middle. Enjoy the tranquil beauty of neighborhood parks, a variety of shops, and easy access to groceries. Plus, with a location less than 15 minutes from Downtown, you'll have the best of both suburban comfort and city accessibility. Step inside to discover a host of recent upgrades that blend modern efficiency with timeless style. A brand-new Net Positive SOLAR SYSTEM (2024) ensures sustainable and cost-effective energy. The main bathroom has been beautifully renovated (2018) to offer a spa-like retreat. The expansive Heated 24’ x 24’ DOUBLE DETACHED GARAGE (2021) provides ample space for vehicles and storage, featuring a new 200 AMP ELECTRICAL PANEL. Inside the home, a 100 AMP SUB PANEL enhances electrical capacity to accommodate your modern lifestyle. Luxurious Hunter Douglas Blinds (2021) adorn the new windows on the main floor, excluding the bathroom and kitchen, and a sleek SLIDING GLASS PATIO DOOR (2021) enhances the living area with effortless indoor-outdoor flow. The kitchen boasts NEW APPLIANCES, ensuring a seamless cooking experience for any chef. Refinished Hardwood Floors throughout the main level highlight an open floorplan, making it easy to move through the home and entertain guests. The dining room’s new patio door opens to a stunning, private, south-facing backyard oasis. Here, you'll find a shady gazebo perfect for summer relaxation, lush gardens for your green thumb, and an additional shed for extra storage. Don't miss your chance to own this impeccable home, perfect for your growing family's needs. Schedule a showing today and experience firsthand the unparalleled lifestyle 195 Westview Drive has to offer!
Pièces
- TypeNiveauDimensionsPlancher
- CuisinePrincipal10' 2" x 12' 6"Autre
- Salle à mangerPrincipal8' 2" x 10' 8"Autre
- SalonPrincipal12' 8" x 15' 9.6"Autre
- Salle de bainsPrincipal6' 6.9" x 10' 2"Autre
- Chambre à coucher principalePrincipal10' 8" x 12' 2"Autre
- Chambre à coucherPrincipal9' 2" x 9' 8"Autre
- Chambre à coucherPrincipal8' 9.6" x 10' 2"Autre
- Salle de jeuxSupérieur14' 2" x 19' 8"Autre
- Chambre à coucherSupérieur10' 8" x 11' 9.9"Autre
- Salle de jeuxSupérieur10' 8" x 11' 9.9"Autre
- Salle de bainsSupérieur5' 9" x 6' 3.9"Autre
- Salle de lavageSupérieur10' 8" x 14' 6"Autre
Agents de cette inscription
Demandez plus d’infos
Demandez plus d’infos
Emplacement
195 Westview Drive SW, Calgary, Alberta, T3C2S3 Canada
Autour de cette propriété
En savoir plus au sujet du quartier et des commodités autour de cette résidence.
Demander de l’information sur le quartier
En savoir plus au sujet du quartier et des commodités autour de cette résidence
Demander maintenantCalculatrice de versements hypothécaires
- $
- %$
- %
- Capital et intérêts 0
- Impôt foncier 0
- Frais de copropriété 0

