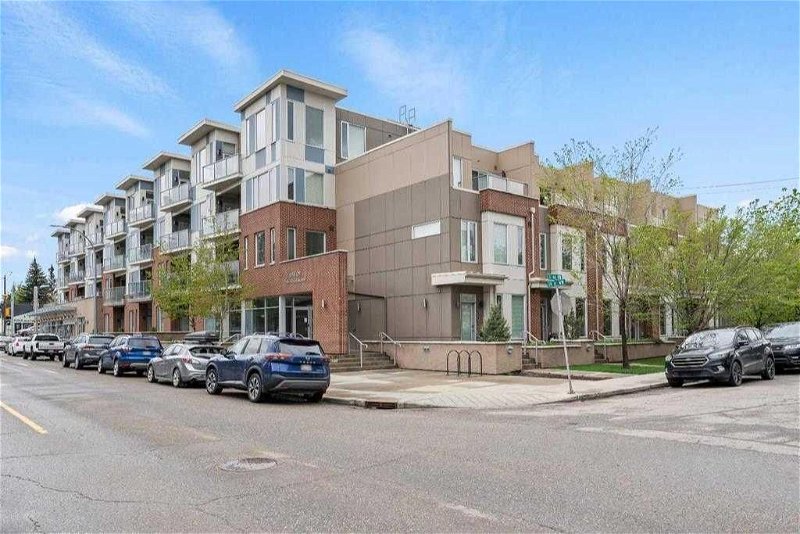Caractéristiques principales
- MLS® #: A2140128
- ID de propriété: SIRC1930108
- Type de propriété: Résidentiel, Condo
- Aire habitable: 980,55 pi.ca.
- Construit en: 2015
- Chambre(s) à coucher: 2
- Salle(s) de bain: 2
- Stationnement(s): 1
- Inscrit par:
- Royal LePage Benchmark
Description de la propriété
Contemporary in Kensington West! Welcome to the SAVOY by Truman Homes where you can embrace the nicely evolving walking lifestyle of Kensington West with shops, restaurants, bistros, deli & services, plus numerous new additions on both sides of 19th Street and with more store fronts opening soon along Kensington Road. Easy access to transit, the Bow River pathway system, Kensington Village and Downtown, plus well-developed community infrastructure with schools, parks, playgrounds, outdoor pool, arena, community centre, etc.
UNIQUE and VERY BRIGHT Corner Unit with South and East Exposures and TWO BALCONIES. This unit features significant investments in Value Enhancements (see Listing Supplements for detailed descriptions), plus Air Conditioning.
Nice entry with a closet and bench provides a quiet introduction to the living space. Sleek modern look kitchen features high end Liebherr and AEG appliances, shimmering silver backsplash, quartz countertops, and plenty of cupboard space including custom storage cabinets with decorative glass (by California Closets). Opens to the pleasant dining area with sliding door (w/Hunter Douglas Silhouette Window Shade) to the East balcony (access was added by Seller after building completed) which provides your own outdoor café. The comfortable corner living area is flooded with wonderful natural light. The door (w/Phantom Screen) from the living area opens to the South balcony which has plenty of additional outdoor space and a gas line hook up. Perfect for summer BBQs and entertaining! The spacious primary bedroom features custom closet organizers (also by California Closets). Luxury Ensuite with large open shower, deep soaker tub, and Kohler designer vessel faceted glass sink. Flexible 2nd Bedroom/workspace with Murphy Bed & custom built-in cabinets (by California Closets). Beautiful "Spa" style main bathroom with huge shower and stylish glass vessel sink. The convenient in-suite laundry also has helpful organizer shelving. Further enhancing the SAVOY lifestyle is a West facing roof top patio. A secure, heated, Titled underground parking space, a storage locker (located on the main floor of the building, away from parkade dust), and bicycle storage complete the picture. Ready to MOVE IN and ENJOY! OPEN HOUSE Saturday, June 29th; Noon to 2:00 PM.
Pièces
- TypeNiveauDimensionsPlancher
- SalonPrincipal13' 5" x 16' 2"Autre
- Salle à mangerPrincipal11' 3.9" x 11' 8"Autre
- CuisinePrincipal12' 2" x 12' 6.9"Autre
- Chambre à coucher principalePrincipal11' x 13'Autre
- Chambre à coucherPrincipal10' 3.9" x 13' 9.9"Autre
- FoyerPrincipal6' 3" x 12'Autre
- Salle de bain attenantePrincipal8' x 8' 3"Autre
- Salle de bainsPrincipal4' 11" x 8' 9.9"Autre
Agents de cette inscription
Demandez plus d’infos
Demandez plus d’infos
Emplacement
119 19 Street NW #208, Calgary, Alberta, T2N 2S7 Canada
Autour de cette propriété
En savoir plus au sujet du quartier et des commodités autour de cette résidence.
Demander de l’information sur le quartier
En savoir plus au sujet du quartier et des commodités autour de cette résidence
Demander maintenantCalculatrice de versements hypothécaires
- $
- %$
- %
- Capital et intérêts 0
- Impôt foncier 0
- Frais de copropriété 0

