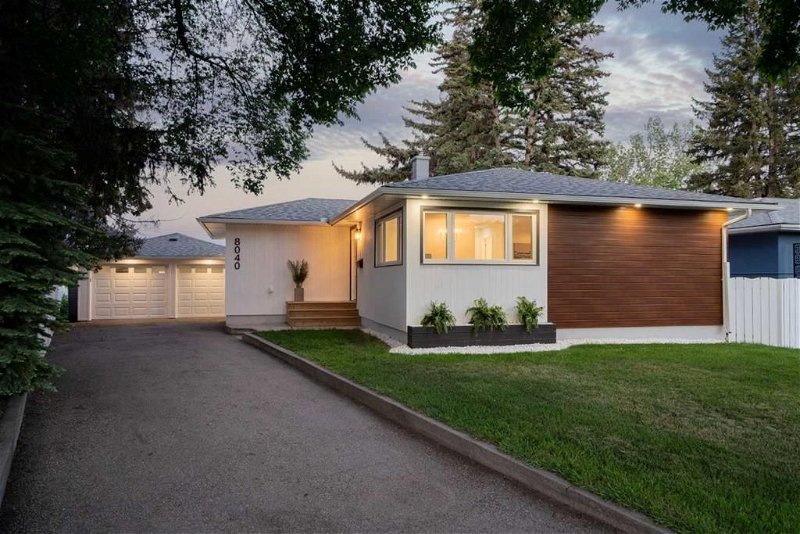Caractéristiques principales
- MLS® #: A2139424
- ID de propriété: SIRC1930100
- Type de propriété: Résidentiel, Maison
- Aire habitable: 1 120,70 pi.ca.
- Construit en: 1957
- Chambre(s) à coucher: 2+2
- Salle(s) de bain: 3
- Stationnement(s): 5
- Inscrit par:
- Rhinorealty
Description de la propriété
Welcome to the home you've been waiting for in the vibrant, family-friendly community of Kingsland. Nestled on a tranquil street, this exquisitely renovated 4-bedroom, 3-full bath home seamlessly combines modern elegance with timeless charm. Boasting brand new LVP FLOORING throughout and offering 2,000 sq ft of luxurious living space, this residence includes all the features you'd expect from a brand new EXECUTIVE HOME. This home’s location is unparalleled! Enjoy walking distance to PARKS, trendy eateries, and the Heritage train station, with the added benefit of easy access to DOWNTOWN CALGARY. Step into a contemporary, OPEN CONCEPT living space that exudes sophistication. The gourmet kitchen features QUARTZ countertops, ceiling-height cabinetry, and top-of-the-line stainless steel appliances. The living room is an inviting haven for family and friends, with an electric FIREPLACE, custom built-in cabinets, and a large wood mantle that radiates warmth and coziness. The main floor offers two spacious bedrooms, including a primary suite with ample space for a king-sized bed, a generous walk-in closet, and a spa-like ENSUITE complete with dual sinks and a beautifully tiled shower. The second bedroom also features a spacious walk-in closet. Functional storage areas and strategically placed USB plugs throughout the home keep your space organized and connected. Descend to the open and bright basement, where two additional large bedrooms with oversized closets await, each equipped with radiant heaters and individual thermostats for personalized comfort. The basement also includes a full 4-piece bathroom with a tiled shower and under-vanity lighting. The family room boasts an impressive accent wall with a second electric FIREPLACE, a beautiful wood mantle, shelving, and built-in cabinets. An adjacent versatile space is perfect for a games table, fitness area, or children's playroom. The clever built-in desk with cabinets and shelving is ideal for a HOME OFFICE or homework area. The dedicated laundry room features a sleek stainless steel sink, cabinets, quartz countertop, and a brand new full-size upright DEEP FREEZER. The exterior of this home has undergone extensive renovations, including new SIDING, SOFFITS equipped with plugs for easy holiday light hanging, POTLIGHTS, and a brand-new WRAP AROUND DECK, as well as newer roof and windows. The deep pie-shaped lot offers more space than a typical lot, with a huge backyard that backs onto a massive GREENSPACE with walking paths and a SPORTS FIELD. RV gates provide additional space for RV PARKING, and the FRONT DRIVEWAY leads to a DOUBLE DETACHED GARAGE, ensuring ample parking for you and your guests.
This is a rare opportunity to own a home that has everything you've been dreaming of. Call your Realtor today to set up a viewing and see this exceptional gem for yourself.
Pièces
- TypeNiveauDimensionsPlancher
- Salle à mangerPrincipal13' 2" x 8' 9.9"Autre
- Cuisine avec coin repasPrincipal11' 9.6" x 13' 2"Autre
- SalonPrincipal17' 9.6" x 12' 3"Autre
- EntréePrincipal9' 9.9" x 4' 2"Autre
- Chambre à coucherPrincipal11' 6.9" x 11' 2"Autre
- Penderie (Walk-in)Principal4' 6.9" x 4' 9.9"Autre
- Chambre à coucher principalePrincipal10' 9.9" x 12' 11"Autre
- Penderie (Walk-in)Principal4' 8" x 5' 6"Autre
- Salle de bain attenantePrincipal6' 6.9" x 10'Autre
- Salle de bainsPrincipal8' x 7' 9.6"Autre
- Salle de jeuxSous-sol16' 3" x 22' 3"Autre
- Chambre à coucherSous-sol14' x 10' 3.9"Autre
- Chambre à coucherSous-sol11' 6" x 9' 9.6"Autre
- Salle de bainsSous-sol9' 6.9" x 5' 9"Autre
- Salle de lavageSous-sol6' 3" x 9' 5"Autre
Agents de cette inscription
Demandez plus d’infos
Demandez plus d’infos
Emplacement
8040 4a Street SW, Calgary, Alberta, T2V 1A3 Canada
Autour de cette propriété
En savoir plus au sujet du quartier et des commodités autour de cette résidence.
Demander de l’information sur le quartier
En savoir plus au sujet du quartier et des commodités autour de cette résidence
Demander maintenantCalculatrice de versements hypothécaires
- $
- %$
- %
- Capital et intérêts 0
- Impôt foncier 0
- Frais de copropriété 0

