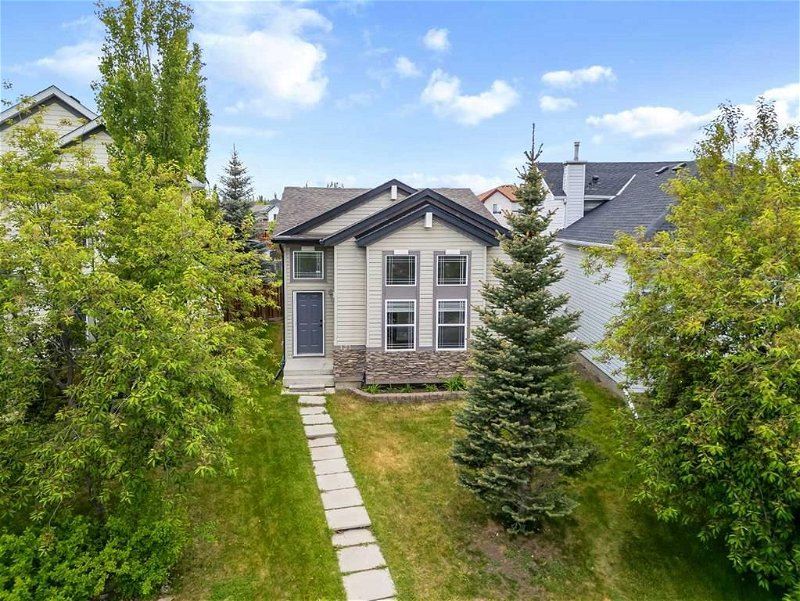Caractéristiques principales
- MLS® #: A2140826
- ID de propriété: SIRC1930039
- Type de propriété: Résidentiel, Maison
- Aire habitable: 1 056 pi.ca.
- Construit en: 2003
- Chambre(s) à coucher: 3+1
- Salle(s) de bain: 2
- Stationnement(s): 2
- Inscrit par:
- RE/MAX Real Estate (Mountain View)
Description de la propriété
Charming Bi-Level Home - Fully Renovated with Prime Location (5920 sq. feet Pie shape lot)
Welcome to your dream home in the heart of Coventry Hills! This beautifully renovated bi-level house offers the perfect blend of modern amenities and comfortable living, nestled in a serene and family-friendly neighbourhood. With a spacious layout, exquisite finishes, and an unbeatable location, this property is a true gem.
Key Features:
• Living Space: 1056 sq. ft. on the main level, Fully finished basement
• Bedrooms: 4 (3 on the main level, 1 in the lower level)
• Bathrooms: 2 full baths
• Lot Size: Spacious 5920 sq. ft. pie-shaped lot with west-facing fenced yard and rear alley access
Main Level:
As you step into the front foyer, you are greeted by an oversized living area featuring high soaring ceilings and bright windows that flood the space with natural light. A few steps lead you to the open kitchen and eating area, perfect for family meals and entertaining. The kitchen boasts modern appliances and ample counter space, while the adjacent door opens to a deck ideal for BBQs and outdoor dining. Enjoy the expansive backyard complete with a Spring free trampoline, child play center, and fire pit – perfect for making memories with family and friends. The main floor is completed with three spacious bedrooms and a contemporary 4-piece bathroom.
Lower Level:
The fully developed basement offers underfloor heating for cozy comfort during the colder months. This level includes a large fourth bedroom, a second 4-piece bathroom, laundry facilities, and an extensive storage area under the living room floor.
Recent Updates:
• Extensively renovated
• Two new 50-gallon hot water heaters
• Furnace inspected and ducts cleaned
• New shingles installed in 2020
This home has been meticulously maintained and updated, making it a fantastic choice for families looking for a move-in-ready property. The large yard, modern amenities, and prime location next to a shopping center and near schools make this home a rare find.
Don't miss the opportunity to own this stunning bi-level home in Country Hills. With its exceptional renovations, spacious layout, and prime location, it's the perfect place to create lasting memories. Schedule a viewing today and experience the beauty and convenience this home has to offer!
Pièces
- TypeNiveauDimensionsPlancher
- SalonPrincipal13' 6" x 16' 9.6"Autre
- Salle à mangerPrincipal8' 6.9" x 8' 11"Autre
- CuisinePrincipal14' 6" x 11' 9.6"Autre
- EntréePrincipal5' 5" x 4' 11"Autre
- Chambre à coucher principalePrincipal13' 9.9" x 11' 6.9"Autre
- Chambre à coucherPrincipal9' 3.9" x 9' 9.6"Autre
- Chambre à coucherPrincipal9' 3.9" x 8' 8"Autre
- Salle de bainsPrincipal5' x 8' 3"Autre
- Salle familialeSous-sol19' 8" x 21' 9.6"Autre
- Chambre à coucherSous-sol14' 3" x 7' 11"Autre
- Salle de bainsSous-sol4' 9" x 8' 9.6"Autre
Agents de cette inscription
Demandez plus d’infos
Demandez plus d’infos
Emplacement
121 Covehaven Road NE, Calgary, Alberta, T3K 5W7 Canada
Autour de cette propriété
En savoir plus au sujet du quartier et des commodités autour de cette résidence.
Demander de l’information sur le quartier
En savoir plus au sujet du quartier et des commodités autour de cette résidence
Demander maintenantCalculatrice de versements hypothécaires
- $
- %$
- %
- Capital et intérêts 0
- Impôt foncier 0
- Frais de copropriété 0

