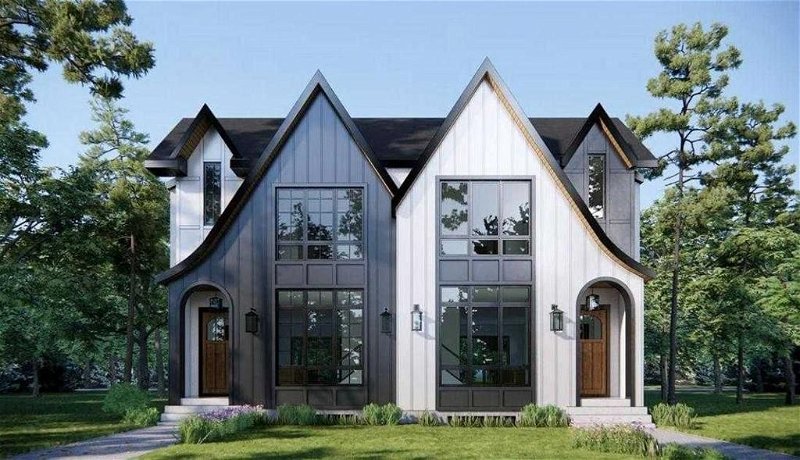Caractéristiques principales
- MLS® #: A2135749
- ID de propriété: SIRC1928329
- Type de propriété: Résidentiel, Autre
- Aire habitable: 1 955,60 pi.ca.
- Construit en: 2024
- Chambre(s) à coucher: 3+2
- Salle(s) de bain: 3+1
- Stationnement(s): 1
- Inscrit par:
- RE/MAX House of Real Estate
Description de la propriété
Welcome to your dream home brand new never occupied semi-detached house nestled in the picturesque community of Capitol Hill with 3 bedrooms up and 2 bedrooms legal finished basement suite with a total of 5 bedrooms and 3.5 bathrooms . The whole house comes with an upgraded hardwood and tiles there is no carpet in the house. Upon entering, the main floor is flooded by natural daylight the open floor plan boosts a custom built gourmet kitchen with island, accompanied by a big dining area and a 2-piece bathroom and a spacious living room for all your lively gatherings and a voluminous custom built mudroom to store all your outdoor essentials. On your way upstairs you'll see the beautiful railing and custom built track lights in the stairs. The upper level offers 2 decent sized bedrooms and a full washroom with a highly upgraded tiled shower with high end tiled flooring and vanity. The upper floor is also complete with a spacious master bedroom with a very good sized walk in closet and an elegant ensuite washroom. Each bedroom features their own walk-in closet, ensuring ample storage for all your wardrobe needs using custom built organizers . In addition to that the upper floor has a dedicated laundry room. The basement legal suite comes with a separate entrance and offers a space of versatility and privacy with a dedicated kitchen, a laundry area along with 2 spacious bedrooms with a walk in closet and a bathroom with a high-end vanity. The Basement also offers a cozy family room perfect for family gatherings. The house comes with double detached garage giving more than enough space for your vehicles. The front and back of the house will be fully landscaped. With its perfect blend of excellent design, functionality, and comfort, this home embodies the epitome of modern living. Being within walking distance to SAIT, Crescent Heights, North Hill Centre Mall, Banff Trail C-train station, Foothills Hospital, McMahon Stadium and last but not least ; University Of Calgary ! Welcome to your dream home in Capitol Hill. Don't wait before you miss this lifetime opportunity . The front elevetion picture of the house is taken from the builder's drawings colors and material may be different. House is near to completion so you have options to pick paint of your own choice.
Pièces
- TypeNiveauDimensionsPlancher
- CuisinePrincipal20' 3" x 15' 9.6"Autre
- Salle familialePrincipal13' 11" x 13' 6.9"Autre
- VestibulePrincipal6' 9.9" x 5' 3.9"Autre
- Salle de bainsPrincipal5' 2" x 5' 5"Autre
- EntréePrincipal8' 2" x 7' 2"Autre
- Salle à mangerPrincipal10' 9.9" x 12' 3.9"Autre
- Salle de bain attenanteInférieur15' 5" x 6' 9"Autre
- Salle de lavageInférieur5' 6" x 8' 6.9"Autre
- Salle de bainsInférieur5' x 8' 6.9"Autre
- Chambre à coucherInférieur11' 3" x 10' 9.9"Autre
- Penderie (Walk-in)Inférieur4' 3" x 5'Autre
- Chambre à coucherInférieur11' 3" x 10' 5"Autre
- Penderie (Walk-in)Inférieur6' 9" x 8' 6.9"Autre
- Chambre à coucher principaleInférieur13' 5" x 12' 5"Autre
- Penderie (Walk-in)Inférieur4' 2" x 4' 11"Autre
- Chambre à coucherSous-sol9' 5" x 9' 9.6"Autre
- Penderie (Walk-in)Sous-sol4' 6.9" x 9' 9.6"Autre
- Chambre à coucherSous-sol9' 9.9" x 11' 3.9"Autre
- Salle de bainsSous-sol4' 11" x 7' 11"Autre
- Salle de lavageSous-sol3' 3.9" x 3' 2"Autre
- Salle familialeSous-sol13' x 14' 9.9"Autre
- CuisineSous-sol8' 9.6" x 9' 9.6"Autre
Agents de cette inscription
Demandez plus d’infos
Demandez plus d’infos
Emplacement
1828 19 Avenue NW, Calgary, Alberta, T2M 1B5 Canada
Autour de cette propriété
En savoir plus au sujet du quartier et des commodités autour de cette résidence.
Demander de l’information sur le quartier
En savoir plus au sujet du quartier et des commodités autour de cette résidence
Demander maintenantCalculatrice de versements hypothécaires
- $
- %$
- %
- Capital et intérêts 0
- Impôt foncier 0
- Frais de copropriété 0

