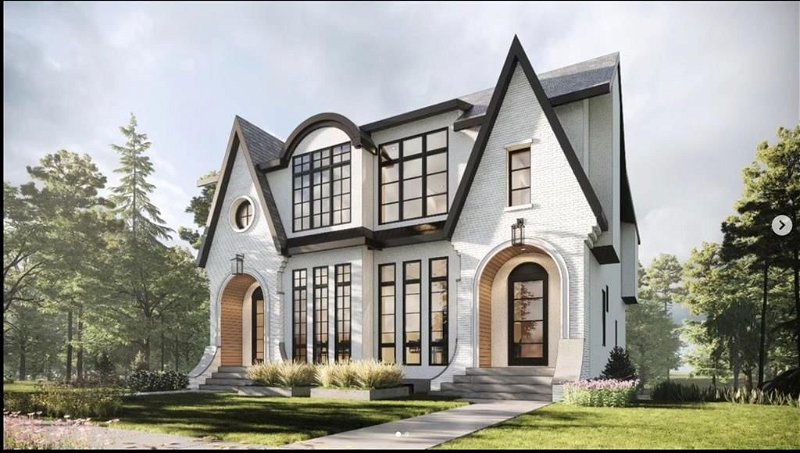Caractéristiques principales
- MLS® #: A2139894
- ID de propriété: SIRC1926366
- Type de propriété: Résidentiel, Autre
- Aire habitable: 2 091 pi.ca.
- Construit en: 2024
- Chambre(s) à coucher: 3+2
- Salle(s) de bain: 4+1
- Stationnement(s): 2
- Inscrit par:
- RE/MAX Real Estate (Central)
Description de la propriété
**ONLY 1 HOME LEFT - NEXT DOOR IS SOLD!** 5 BEDROOM | 3 ENSUITE BATHROOMS UPSTAIRS | 2 BEDROOM LEGAL SUITE | 25 x 125 LOT | VAULTED CEILING IN PRIMARY BEDROOM | MAIN FLOOR DEN WITH BUILT IN DESK | Welcome to 244 19 AVE N.E that has farmhouse elevation. This home is coming soon to a quiet, mature street in Tuxedo, it is a BRAND-NEW semi-detached infill that will offer exceptional finishes. The central kitchen features ceiling-height custom cabinetry, a modern tile backsplash, a built-in pantry, designer pendant lights, and a massive island with ample bar seating. This property also has a premium stainless steel appliance package! The spacious living room will include a beautiful gas fireplace with a full-height tile surround and built-in shelving and sits next to the 8-ft glass patio doors, nicely combining your indoor/outdoor living spaces. The large dining room offers open and enlarged windows, allowing lots of natural light into the home, and the private home office with a barn door entrance features a built-in desk with upper cabinetry and a window. The front foyer and back mudroom both include built-in benches, and the mudroom has a built-in closet as well as access to the elegant 2-pc powder room. Upstairs, the opulent primary suite includes vaulted ceilings, open and enlarged windows, along with DUAL WALK-IN CLOSETS! The remarkable ensuite is elegantly finished with heated tile floors, quartz countertops, dual under-mount sinks, a stand-alone soaker tub, and a stunning glass shower with a built-in bench, body jets and steam rough-in. This beautifully designed home in the family-friendly community of Tuxedo Park is a must-see! With 2 additional spacious bedrooms featuring 4 PIECE ENSUITES, and a fully finished basement complete with a legal suite, a rec room, a private mother-in-law suite, and a spacious kitchen that flows into the living room, there is plenty of room for the whole family to spread out and enjoy. The basement can be used as another place to entertain your guests with a full kitchen or it can be used for extra income that helps with your mortgage payments. The basement also includes a separate laundry room and ample storage space. Located within walking distance of Lina's Italian Market, Rosso Coffee, and Peter's Drive-In, and just a quick commute to the downtown core, but most importantly Best of all, this home is located within walking distance of the future Green Line (LRT), this home is perfectly situated for convenience and accessibility. With multiple parks and schools nearby, and easy access to 16th Ave, this inner-city home truly has it all!**Featured photos are from a similar project by the same builder** RMS are taken from builder’s plans & subject to change upon completion.
Pièces
- TypeNiveauDimensionsPlancher
- SalonPrincipal13' 3" x 15' 2"Autre
- CuisinePrincipal9' x 19' 9.6"Autre
- Salle à mangerPrincipal13' 9.6" x 11' 5"Autre
- BoudoirPrincipal6' 3.9" x 7' 3"Autre
- Chambre à coucher principaleInférieur13' 2" x 14' 6"Autre
- Chambre à coucherInférieur10' x 10' 6.9"Autre
- Chambre à coucherInférieur9' 9.9" x 11' 5"Autre
- SalonSous-sol15' 9.6" x 13' 9.6"Autre
- CuisineSous-sol9' 3.9" x 10' 9"Autre
- Chambre à coucherSous-sol9' 9.6" x 10' 9.6"Autre
- Chambre à coucherSous-sol12' 11" x 10' 8"Autre
Agents de cette inscription
Demandez plus d’infos
Demandez plus d’infos
Emplacement
244 19 Avenue NE, Calgary, Alberta, T2E 1P1 Canada
Autour de cette propriété
En savoir plus au sujet du quartier et des commodités autour de cette résidence.
Demander de l’information sur le quartier
En savoir plus au sujet du quartier et des commodités autour de cette résidence
Demander maintenantCalculatrice de versements hypothécaires
- $
- %$
- %
- Capital et intérêts 0
- Impôt foncier 0
- Frais de copropriété 0

