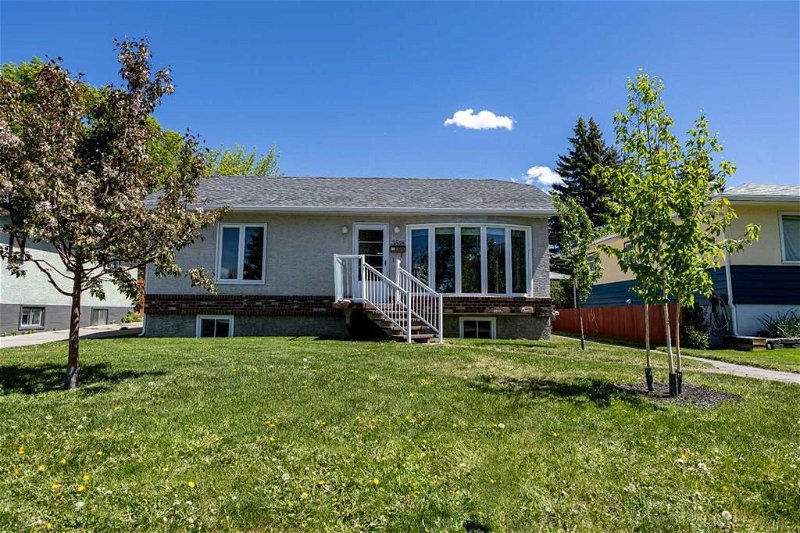Caractéristiques principales
- MLS® #: A2130838
- ID de propriété: SIRC1924823
- Type de propriété: Résidentiel, Maison
- Aire habitable: 1 013 pi.ca.
- Construit en: 1998
- Chambre(s) à coucher: 2+2
- Salle(s) de bain: 2
- Stationnement(s): 6
- Inscrit par:
- TrustPro Realty
Description de la propriété
Welcome to this charming 1998-built bungalow with a legal basement suite, situated on a 50' x 120' lot on a quiet street in Highland Park, a sought-after Inner City community! Featuring 4 bedrooms and 2 bathrooms, this home is ideal for downsizing while generating cash flow from the suite. As you step into this well-crafted bungalow, you'll notice the superior craftsmanship in every detail. The spacious knock-down vaulted ceiling allows plenty of natural light to flood the wide-open concept living space, encompassing the living room, dining room, and kitchen. With three skylights, the main floor feels bright and inviting. The main floor also includes two good-sized bedrooms and a full bath. The fantastic kitchen is perfect for those who love to host, featuring a large island, granite countertops, and custom-built Maple kitchen cabinets. The appliance package includes a gas cooktop (2023), dishwasher, range, microwave, and fridge. Downstairs, you'll find a fully registered, legal basement suite that exudes sophistication. It boasts modern cabinetry, quartz countertops, and an impressive appliance package. Designed for both comfort and style, the legal suite includes a spacious living area, an intimate eating nook off the kitchen, and two large bedrooms. Residents will appreciate the separate laundry facility and high-end bathrooms with quartz counters and Sierra Stone and laminate flooring. This energy-efficient home includes a newer shingle roof (2016), large newer windows (2016), Viessman in-floor hydronic heating throughout both levels, and a Honeywell Fresh Air Ventilation System. Parking is ample with an oversized double detached heated garage, complete with an extra office/workshop, and space for 2 RVs with exposed aggregate parking pads. The large, low-maintenance rear deck is perfect for entertaining. Consider the future value of this holding property, located on R-C2 double lots. Don't miss your chance—schedule a visit and see this wonderful home in person!
Pièces
- TypeNiveauDimensionsPlancher
- CuisinePrincipal13' 9" x 12' 6"Autre
- Salle à mangerPrincipal7' 3.9" x 17'Autre
- Chambre à coucher principalePrincipal10' 11" x 13' 5"Autre
- Chambre à coucherPrincipal11' 9.9" x 10' 9.6"Autre
- AtelierPrincipal8' 5" x 17'Autre
- Salle de bainsPrincipal7' 8" x 5' 9.6"Autre
- SalonPrincipal12' x 12' 5"Autre
- CuisineSous-sol11' 5" x 7' 5"Autre
- Chambre à coucherSous-sol7' 8" x 14' 9.6"Autre
- Salle familialeSous-sol11' 8" x 10'Autre
- ServiceSous-sol4' 9.9" x 7'Autre
- Salle de bainsSous-sol8' 8" x 8' 8"Autre
- Chambre à coucherSous-sol10' 3.9" x 14' 2"Autre
- Salle à mangerSous-sol6' 6.9" x 17' 6"Autre
Agents de cette inscription
Demandez plus d’infos
Demandez plus d’infos
Emplacement
3818 1 Street NW, Calgary, Alberta, T2K 0W8 Canada
Autour de cette propriété
En savoir plus au sujet du quartier et des commodités autour de cette résidence.
Demander de l’information sur le quartier
En savoir plus au sujet du quartier et des commodités autour de cette résidence
Demander maintenantCalculatrice de versements hypothécaires
- $
- %$
- %
- Capital et intérêts 0
- Impôt foncier 0
- Frais de copropriété 0

