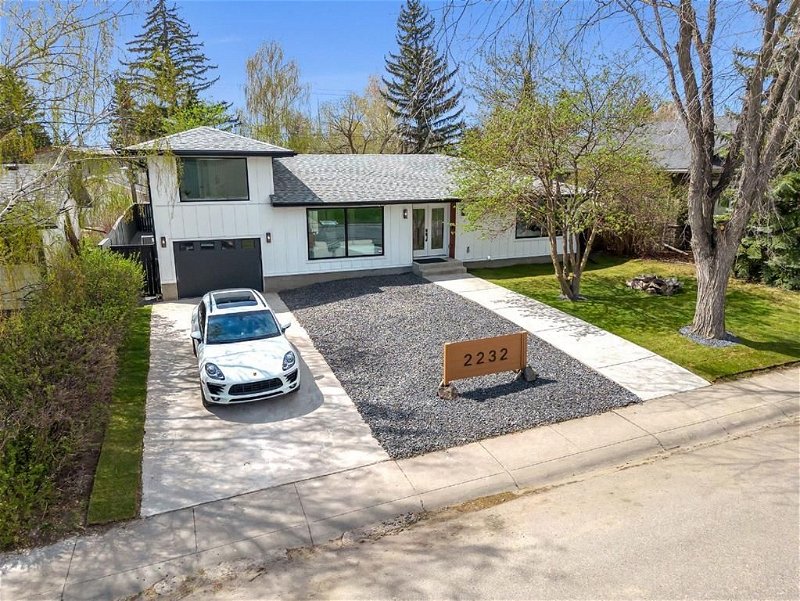Caractéristiques principales
- MLS® #: A2139681
- ID de propriété: SIRC1924818
- Type de propriété: Résidentiel, Maison
- Aire habitable: 1 827,02 pi.ca.
- Construit en: 1964
- Chambre(s) à coucher: 3+2
- Salle(s) de bain: 5
- Stationnement(s): 7
- Inscrit par:
- RE/MAX iRealty Innovations
Description de la propriété
Welcome to this beautiful 5 bedrooms & 5 Car Garage, One & a Half Level House in the luxurious community of North Glenmore Park, Just steps away from the Girls School, Earl Grey Golf Course & other Major Amenities. This House is Extensively, Top to Bottom Professionally Renovated. Upon entering the house, you're greeted by an Open Concept Layout, featuring Huge Living area with an Electric Fireplace, Tile allover, custom shelvings with Lightenings under it & a a big front window exposure. Very good sized Dinning area comes with a feature wall beside a custom Glass wall. This house is equipped with the inside & outside custom ceiling speakers. The Giant Chef Style Custom Kitchen comes with a huge Waterfall island, Commercial Grade Appliances including a 48 inch Gas Range with dual Ovens, Built in Microwave, 60 inch Stainless Steel Refrigerator, Wide Backsplash Tiles, Under Cabinet Lightening & a Pot Filler. The Great sized Primary Bedroom on main level comes with a custom touch feature wall with the Lamps, 5 Piece Ensuite with Heated Floor, Stand-Alone Tub & Standing Rain-shower is Combined in one section & separates the Vanity with a Glass wall, 2 Piece Vanity with under-mount Lightening, tiles throughout the bath & a walk-in Closet with custom shelvings closet organizers . The main floor also Comes with a 3 piece Bathroom along with a standing shower. Heading towards the Upper level, you will see a cozy Bonus area which can be used as a Home office or Study area. There are 2 Master Bedrooms on the upper level, One facing the front of the house with a big Window, 3 Piece Ensuite with a standing shower & the other bedroom on this level comes with a 3 Piece Ensuite & a decent sized Balcony. Basement comes with a Great sized Living/entertainment area with a custom Feature wall & cabinets at the bottom adjoining the Tiled Wet Bar with a wine Cooler & a Wine Rack, Backsplash & under-mount Lightenings. 2 Good sized bedrooms in the basement Shares one 3 Piece Bathroom. Decent sized Laundry room is in the basement with a sink in it. The Fully Renovated exterior of the house comes with the Hardie Board siding, New Windows, New Roofing, Eavestroughs, Downspouts, Facia, Sofit, 6 security cameras with a good sized security screen inside the house. The 3 Car garage ( Heated & Tandem ) faces front of the House & there is a Brand New oversized 2 Car Garage comes with EV Charger & faces back of the house. The House if Fully Air Conditioner with 2 Brand new A/C Units. There are 2 Brand new High Efficiency Furnaces & Water heater. This Matured community is filled with lots of amenities like Calgary Girls Charter School, Earl Grey Golf Course, North Glenmore Park community Association, parks & Playgrounds. Rocky view Hospital is just 4 Minutes Drive & 13 Minutes Drive to Downtown Calgary.
Pièces
- TypeNiveauDimensionsPlancher
- Salle de bainsPrincipal4' 9.9" x 8'Autre
- Salle de bain attenantePrincipal11' 9" x 8' 2"Autre
- Chambre à coucher principalePrincipal11' 3" x 13' 6.9"Autre
- CuisinePrincipal29' 8" x 27' 3"Autre
- Penderie (Walk-in)Principal11' 9" x 4' 11"Autre
- Salle de bain attenanteInférieur4' 9.9" x 7' 3"Autre
- Chambre à coucher principaleInférieur11' 5" x 19' 9.9"Autre
- Chambre à coucher principaleInférieur11' 5" x 12' 6.9"Autre
- Salle de bain attenanteInférieur11' 5" x 5'Autre
- Chambre à coucherSous-sol11' 8" x 12' 6.9"Autre
- Chambre à coucherSous-sol11' 8" x 12' 6.9"Autre
- Salle de bainsSous-sol5' x 7' 11"Autre
- Salle de lavageSous-sol4' 11" x 6' 11"Autre
- SalonSous-sol28' 9.6" x 23' 2"Autre
- ServiceSous-sol11' x 7' 2"Autre
- SalonPrincipal16' 3" x 13' 2"Autre
- Salle à mangerPrincipal12' 8" x 10' 9.6"Autre
Agents de cette inscription
Demandez plus d’infos
Demandez plus d’infos
Emplacement
2232 Longridge Drive SW, Calgary, Alberta, T3E 5N6 Canada
Autour de cette propriété
En savoir plus au sujet du quartier et des commodités autour de cette résidence.
Demander de l’information sur le quartier
En savoir plus au sujet du quartier et des commodités autour de cette résidence
Demander maintenantCalculatrice de versements hypothécaires
- $
- %$
- %
- Capital et intérêts 0
- Impôt foncier 0
- Frais de copropriété 0

