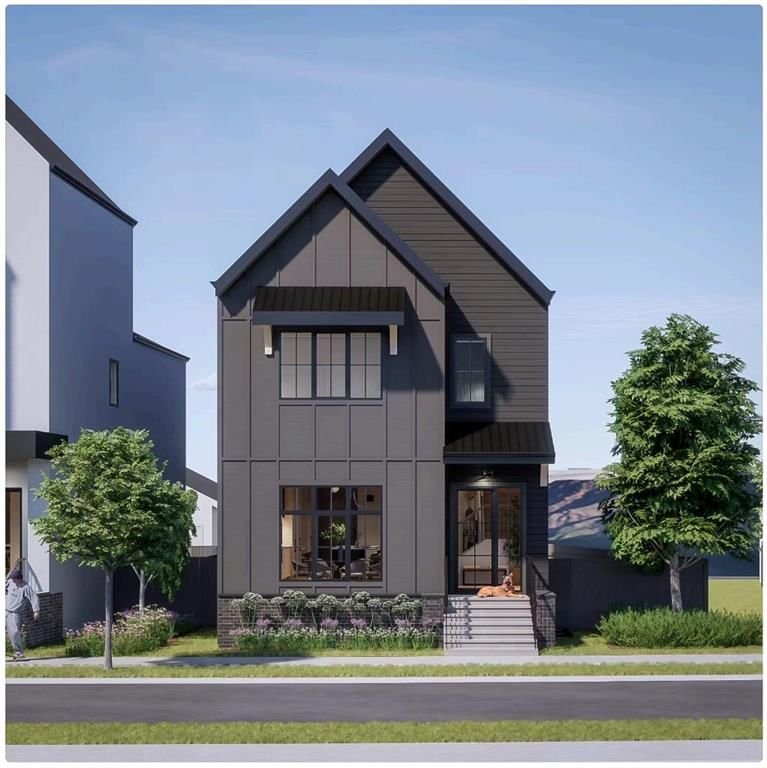Caractéristiques principales
- MLS® #: A2120695
- ID de propriété: SIRC1924027
- Type de propriété: Résidentiel, Maison
- Aire habitable: 2 435,91 pi.ca.
- Construit en: 2024
- Chambre(s) à coucher: 3+1
- Salle(s) de bain: 3+1
- Stationnement(s): 2
- Inscrit par:
- RE/MAX Real Estate (Mountain View)
Description de la propriété
Welcome to your new home in the heart of the thriving inner-city community of Currie! This home features approximately 2350sqft above grade and approximately 3380sf in total including a spacious fully developed basement. Step inside and you will be greeted by 10ft high ceilings on the main level and 9ft high ceilings on all remaining floors. At the heart of this open plan home is a gorgeous spacious kitchen made for entertaining with a designer panel-ready Fisher & Paykel appliance package, dove-tail drawers and beautiful quartz countertops. Choose from a variety of upgrade options including a Miele appliance package and waterfall countertops on the island to name just a few.
4 generous bedrooms with 3.5 bathrooms in a functional open-plan layout offers flexible living that will suit a variety of different buyers. The primary bedroom spoils you with vaulted ceilings, adding a touch of grandeur to your private sanctuary. Here you'll find a generously sized walk-in closet and a luxurious 5-piece ensuite. Pamper yourself in the ensuite, complete with a double vanity, shower and standalone tub. You also have the option to upgrade to the comfort of heated bathroom floors. The basement is a haven of relaxation and entertainment and features a cozy guest bedroom. You can host guests in comfort and style, or enjoy some quality time with your loved ones. The sleek exterior design impresses the eye and features a generous detached double garage and fully landscaped front and backyard with quality low maintenance vinyl fencing.
This property is a rare gem that combines modern Farmhouse aesthetics with practicality. It offers a lifestyle of luxury and comfort that you deserve. This home will commence construction soon with spring 2025 anticipated completion. Don’t miss this chance to make it yours and experience the ultimate in refined living.
Photos are representative.
Pièces
- TypeNiveauDimensionsPlancher
- ServiceSous-sol23' 2" x 9' 8"Autre
- Chambre à coucherSous-sol13' 3" x 11' 6"Autre
- Salle de bainsSous-sol5' 6" x 10' 6"Autre
- SalonSous-sol14' 6.9" x 13' 9.9"Autre
- AutreSous-sol10' 6.9" x 7' 9.9"Autre
- Salle de bainsPrincipal3' 2" x 7' 9.6"Autre
- VestibulePrincipal9' 9" x 7' 9.6"Autre
- SalonPrincipal16' 2" x 22' 11"Autre
- CuisinePrincipal20' 3" x 18' 2"Autre
- Salle à mangerAutre10' 9.9" x 13' 8"Autre
- FoyerPrincipal11' 2" x 6' 6"Autre
- Penderie (Walk-in)Inférieur13' 8" x 7' 9.6"Autre
- Salle de bain attenanteInférieur12' 9.9" x 10' 6.9"Autre
- Chambre à coucher principaleInférieur16' 2" x 11' 9.9"Autre
- Salle de lavageInférieur6' 6" x 11' 6.9"Autre
- Salle de bainsInférieur11' x 6' 3"Autre
- Chambre à coucherInférieur11' 6" x 11' 6.9"Autre
- Chambre à coucherInférieur11' 6" x 11' 6.9"Autre
Agents de cette inscription
Demandez plus d’infos
Demandez plus d’infos
Emplacement
330 Normandy Drive SW, Calgary, Alberta, T3E 7J6 Canada
Autour de cette propriété
En savoir plus au sujet du quartier et des commodités autour de cette résidence.
Demander de l’information sur le quartier
En savoir plus au sujet du quartier et des commodités autour de cette résidence
Demander maintenantCalculatrice de versements hypothécaires
- $
- %$
- %
- Capital et intérêts 0
- Impôt foncier 0
- Frais de copropriété 0

