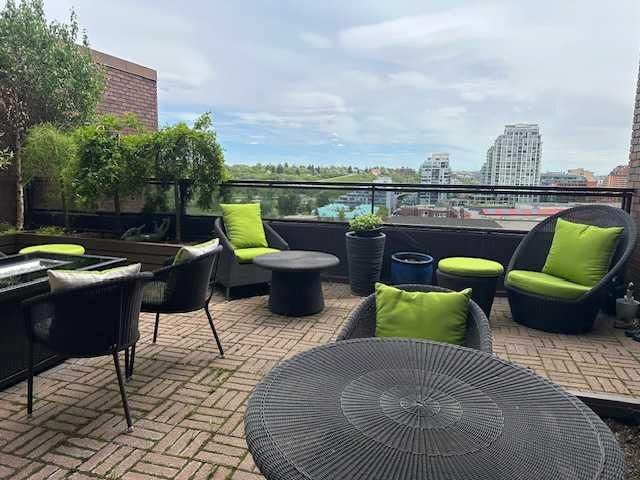Caractéristiques principales
- MLS® #: A2121564
- ID de propriété: SIRC1923992
- Type de propriété: Résidentiel, Condo
- Aire habitable: 2 013 pi.ca.
- Construit en: 1983
- Chambre(s) à coucher: 2
- Salle(s) de bain: 2
- Stationnement(s): 1
- Inscrit par:
- Real Estate Professionals Inc.
Description de la propriété
EXTENSIVELY RENOVATED + UNMATCHED VIEWS + ONE OF THE BEST PRIVATE TERRACES IN EAU CLAIRE! This 2013 sq. ft. home has been renovated from top-to-bottom including a floor-to-ceiling quartz fireplace surround, an entertainer’s kitchen with a full pantry wall, a side-by-side 5’ wide fridge/freezer, a Miele induction cooktop, and double ovens. Expansive cabinetry features soft-touch closure and integrated lighting. The open-plan living space includes an open kitchen, dining and living space with extensive entertaining space, a sunny corner reading nook, and space for a baby grand piano! Three custom-made Jerilyn Wright cabinets accentuate the space and are included in the sale. All of this is complemented by UNOBSTRUCTED VIEWS of western sunsets, eastern sunrises, and Prince's Island. You need to see these views in person to fully appreciate how special they are! Expansive but tranquil, the primary bedroom includes a second fireplace and media wall, corner reading nook, walk-in closet, and 5-piece ensuite with stand-alone soaker tub and heated floors and heated towel racks for ultimate luxury. Sliding doors lead to your private outdoor oasis – a 400 SQ. FT. BALCONY with extensive mature plantings including full-size trees, multiple seating options, a fire table, and unobstructed views. Extra storage closets and Electrolux laundry are located in the private entrance hall to the primary suite. Around the corner, you will find a beautiful guest bedroom/den complete with a stunning view of morning skies and river pathways and a high-quality MURPHY BED with integrated storage and lighting. Nearby, you’ll find the guest bathroom complete with steam shower. The suite includes REMOTE-CONTROL BLINDS THROUGHOUT including bedroom black-out blinds. All hallways and passages are extra wide allowing for excellent accessibility.
TWO ELEVATORS GRACE YOUR ENTRANCEWAY AND ARE SHARED WITH ONLY ONE OTHER SUITE ON THIS FLOOR. With them, you can easily access your TITLED PARKING STALL and assigned storage room in the well-kept, secure, underground parkade complete with bike storage and car wash. Feel pampered and secure with 24/7 TWO-PERSON CONCIERGE AND SECURITY, and extra attentive service like suite checks while you travel and parcel handling. Add AN INDOOR SPA WITH POOL, hot tub and gym, some of the largest PRIVATE GROUNDS and residents’ sun decks in Eau Claire, a billiards room, putting green and community garden plots. Leaving your private oasis, you’re JUST STEPS AWAY FROM INVITING RIVERSIDE PATHWAYS AND PRINCE'S ISLAND park space with the award-winning River Café, and additional restaurants, shopping and amenities within easy walking distance. This one ticks all the boxes: PERFECT RIVER-FRONT LOCATION, OPEN, AIRY, 100% RENOVATED, A BESPOKE OUTDOOR TERRACE OF YOUR OWN, AND EXTENSIVE AMENITIES! Please note: this building allows cats, but not dogs. Call to book a showing today!
Pièces
- TypeNiveauDimensionsPlancher
- Cuisine avec coin repasPrincipal16' 5" x 18'Autre
- SalonPrincipal20' x 20' 8"Autre
- Salle à mangerPrincipal13' x 16' 8"Autre
- FoyerPrincipal4' 6" x 7' 8"Autre
- Chambre à coucher principalePrincipal15' x 16' 9.9"Autre
- Chambre à coucherPrincipal15' x 16' 9.9"Autre
- Salle de bain attenantePrincipal7' 6" x 11' 9"Autre
- Salle de bainsPrincipal5' x 7' 3.9"Autre
- BalconPrincipal17' 3" x 23' 9.9"Autre
Agents de cette inscription
Demandez plus d’infos
Demandez plus d’infos
Emplacement
500 Eau Claire Avenue SW #1301D, Calgary, Alberta, T2P3R8 Canada
Autour de cette propriété
En savoir plus au sujet du quartier et des commodités autour de cette résidence.
Demander de l’information sur le quartier
En savoir plus au sujet du quartier et des commodités autour de cette résidence
Demander maintenantCalculatrice de versements hypothécaires
- $
- %$
- %
- Capital et intérêts 0
- Impôt foncier 0
- Frais de copropriété 0

