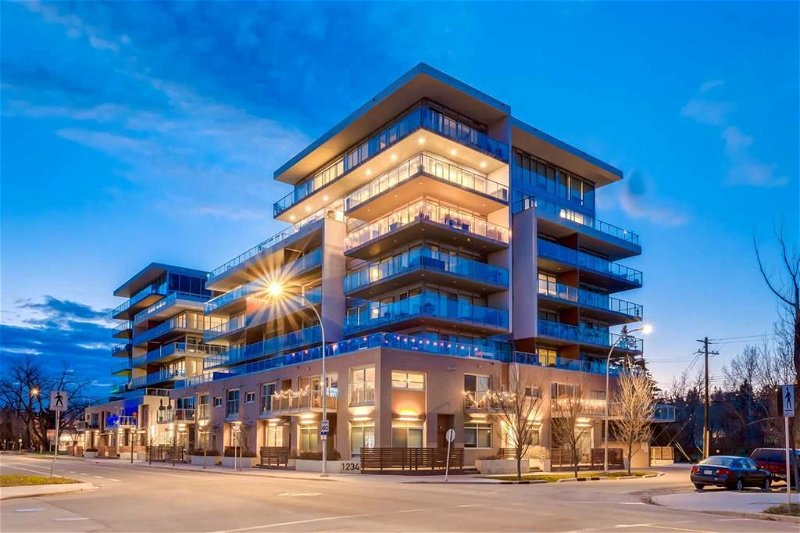Caractéristiques principales
- MLS® #: A2124914
- ID de propriété: SIRC1923842
- Type de propriété: Résidentiel, Condo
- Aire habitable: 3 107,70 pi.ca.
- Construit en: 2017
- Chambre(s) à coucher: 3
- Salle(s) de bain: 3+1
- Stationnement(s): 3
- Inscrit par:
- RE/MAX Real Estate (Central)
Description de la propriété
Experience sheer perfection in this unparalleled unit, a true gem in its own right. Step into the elevator, which whisks you directly to this exquisite home, where a formal foyer awaits to welcome you. As you traverse towards the great room, prepare to be captivated by the awe-inspiring 360-degree panoramic vistas encompassing Calgary's downtown skyline, Riley Park, SAIT Campus, Jubilee Auditorium, and the majestic Rocky Mountains to the West. Unlocking indoor-outdoor living, four sets of fully retractable patio doors seamlessly merge the indoor space with the extravagant $1 million outdoor oasis. Revel in the freedom to indulge in the scenery and climate of your choosing, courtesy of 360-degree windows and patios. An outdoor haven awaits, complete with a fully equipped kitchen delivering granite countertops, a sink, gas BBQ, bar fridge, keg taps and fridge, and a retractable big-screen TV for game nights, all complemented by seating for ten. Dotted throughout are numerous seating areas, a four-hole putting green with dual rough levels, gas heaters, fire tables, and patio furniture, all included. A hot tub with an auto cover and heated walkway ensures year-round enjoyment. Indoors, culinary dreams come alive in the chef's kitchen, furnished with top-of-the-line appliances, including a Sub-Zero fridge, an 8-burner gas Miele stove with double ovens and a warming drawer, and two sinks adorning the expansive sit-at island. The pièce de résistance, a custom dining room table meticulously craned into the unit, awaits memorable gatherings. Entertainment finds its harbour in the sprawling family room, with a fireplace, built-ins, and a concealed TV behind exquisite artwork. For cinematic experiences, retreat to the theatre room, outfitted with a bespoke couch. Retreat to the shelter of three spacious bedrooms, each offering ensuites and walk-in closets. The primary bedroom is a sanctuary with dual walk-in closets and a spa-inspired ensuite featuring opulent marble tiles, a custom shower, a soaker tub, and dual sinks. All indoor furniture is negotiable. The unbeatable location places Riley Park right at your doorstep. There is the convenience of a seasonal farmers market, Kensington's lively shops and eateries, seamless access to public transit, and the vibrant downtown core, all steps away. Lastly, with three titled parking spots in the secure heated parkade, this is a standout opportunity showcasing a residence that embodies the pinnacle of luxury living.
Pièces
- TypeNiveauDimensionsPlancher
- FoyerPrincipal6' 3.9" x 8' 5"Autre
- SalonPrincipal17' 8" x 23' 3"Autre
- Salle à mangerPrincipal10' x 19' 8"Autre
- Salle familialePrincipal11' 11" x 18' 9.9"Autre
- Cuisine avec coin repasPrincipal12' x 28'Autre
- Salle de bainsPrincipal5' 6" x 5' 11"Autre
- Hall d’entrée/VestibulePrincipal12' x 35'Autre
- Chambre à coucher principalePrincipal15' 3.9" x 19' 9.9"Autre
- Penderie (Walk-in)Principal8' 3" x 11' 6"Autre
- Penderie (Walk-in)Principal6' 5" x 7' 9.6"Autre
- Salle de bain attenantePrincipal15' 3.9" x 11' 9.9"Autre
- Chambre à coucherPrincipal12' x 19' 11"Autre
- Salle de bain attenantePrincipal4' 11" x 9' 9.6"Autre
- Chambre à coucherPrincipal10' 2" x 15' 6"Autre
- Salle de bain attenantePrincipal5' 9.6" x 9' 2"Autre
- Bureau à domicilePrincipal4' 3" x 4' 9.9"Autre
- Salle de lavagePrincipal6' 9.6" x 6' 9.9"Autre
- RangementPrincipal6' 8" x 14' 9.9"Autre
Agents de cette inscription
Demandez plus d’infos
Demandez plus d’infos
Emplacement
1234 5 Avenue NW #1701, Calgary, Alberta, T2N 0R9 Canada
Autour de cette propriété
En savoir plus au sujet du quartier et des commodités autour de cette résidence.
Demander de l’information sur le quartier
En savoir plus au sujet du quartier et des commodités autour de cette résidence
Demander maintenantCalculatrice de versements hypothécaires
- $
- %$
- %
- Capital et intérêts 0
- Impôt foncier 0
- Frais de copropriété 0

