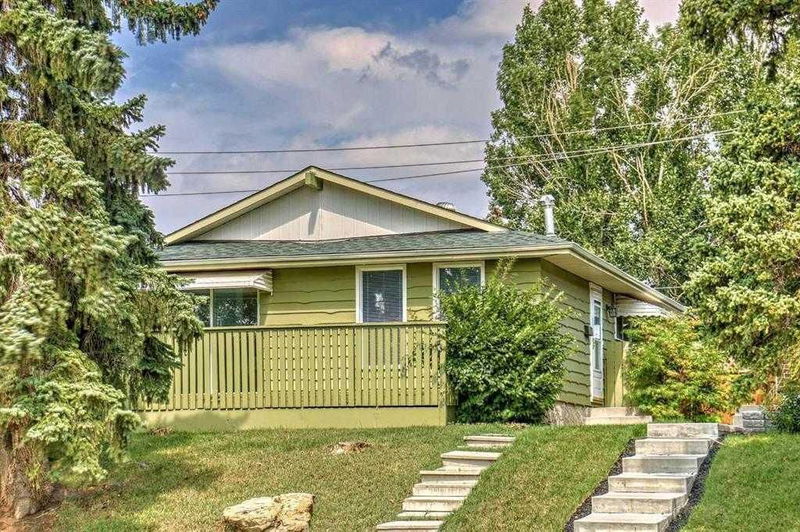Caractéristiques principales
- MLS® #: A2130033
- ID de propriété: SIRC1923653
- Type de propriété: Résidentiel, Maison
- Aire habitable: 994,30 pi.ca.
- Construit en: 1972
- Chambre(s) à coucher: 3+1
- Salle(s) de bain: 2
- Stationnement(s): 3
- Inscrit par:
- TREC The Real Estate Company
Description de la propriété
Open House - May 25, 2024 2-4pm. Pride of ownership and a gardener's dream yard! Cozy and well maintained bungalow across from huge green space in Huntington Hills within walking distance to school! Get your patio furniture on the spacious front porch with canopy, where you can sit and relax, and enjoy a cup of tea or coffee with views wide open green space and downtown in front of your very eyes! Convenience: This property is centrally located within minutes drive to downtown and Airport with easy access to major routes including Beddington Trail , Deerfoot Trail, and Stoney Trail. Recreation includes: Thornhill Pool, Murray Copot Arena, Nose Hill Park; Shopping includes: Superstore, Hunterhorn Plaza, Deerfoot City, Calgary CO-OP. Even Harvest Hills TNT is just minutes drive . Landscaping : lots of planter area with beautiful flowers, trees and shrubs around the yard. Oversized garage (19’8” x 20’) plus a large cement pad on the side for your trailer or boat! Updated Kitchen with premium granite counters, undermount sink, premium tile backsplash and upgraded cabinets. Fridge and Stove are three years new. Bath on main also with premium granite counter and full height tiled wall around tub. Mirrored feature wall in living room with premium hardwood floors and large windows overlooking large front balcony and greenspace across with some views of downtown. Walk to Alex Munro School which is only 0.6 km away! This property has a separate entrance to the developed basement which includes a bath with shower (rarely used), a bedroom, a large recreation area, a storage and a spacious office with size of a bedroom, there's also a laundry area with washer and dryer bought in 2023. . Bus #4 and 5 - takes you downtown, Bus #20 takes you to the two UNIVERSITIES - SAIT & University of Calgary! Book your private viewing today!
Pièces
- TypeNiveauDimensionsPlancher
- CuisinePrincipal8' 5" x 10' 9.9"Autre
- EntréePrincipal3' 8" x 5' 8"Autre
- Salle de bainsPrincipal8' x 4' 11"Autre
- Chambre à coucher principalePrincipal11' 9.6" x 11' 9"Autre
- Salle à mangerPrincipal11' 9" x 9' 2"Autre
- SalonPrincipal13' 2" x 16' 9.6"Autre
- Chambre à coucherPrincipal9' x 9' 9.9"Autre
- Chambre à coucherPrincipal9' 9.9" x 9' 6.9"Autre
- VestibulePrincipal3' 5" x 5' 6.9"Autre
- Chambre à coucherSous-sol10' 9.9" x 8' 9"Autre
- Bureau à domicileSous-sol12' 9" x 10'Autre
- Salle de bainsSous-sol4' 2" x 10' 6.9"Autre
- RangementSous-sol8' 9" x 4' 3"Autre
- Salle de jeuxSous-sol20' 2" x 12' 9.9"Autre
- Salle de lavageSous-sol9' 2" x 11' 2"Autre
Agents de cette inscription
Demandez plus d’infos
Demandez plus d’infos
Emplacement
450 78 Avenue NE, Calgary, Alberta, T2K 4Z9 Canada
Autour de cette propriété
En savoir plus au sujet du quartier et des commodités autour de cette résidence.
Demander de l’information sur le quartier
En savoir plus au sujet du quartier et des commodités autour de cette résidence
Demander maintenantCalculatrice de versements hypothécaires
- $
- %$
- %
- Capital et intérêts 0
- Impôt foncier 0
- Frais de copropriété 0

