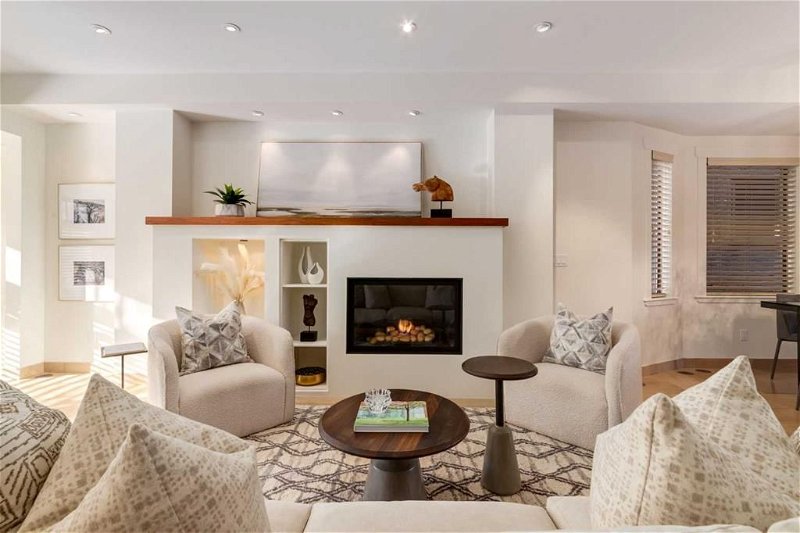Caractéristiques principales
- MLS® #: A2130153
- ID de propriété: SIRC1923640
- Type de propriété: Résidentiel, Maison
- Aire habitable: 2 679,67 pi.ca.
- Construit en: 1910
- Chambre(s) à coucher: 2+1
- Salle(s) de bain: 3+1
- Stationnement(s): 2
- Inscrit par:
- RE/MAX House of Real Estate
Description de la propriété
Introducing the ultimate urban oasis in the heart of Cliff Bungalow. Step into a completely rebuilt home (2008) that combines modern luxury with timeless charm. The exterior is adorned with classic brick, exuding timeless elegance and a sense of luxury; the style seamlessly blends traditional aesthetics with modern elements, resulting in a true masterpiece. Upon entering the home, you are greeted by a spacious and inviting foyer that leads into the heart of the house. The main floor is the home’s social hub, featuring the open-concept living, dining, and kitchen areas. The custom kitchen is a culinary enthusiast’s dream, featuring top-of-the-line appliances, a stunning seamless granite island, a panel-ready sub-zero built-in refrigerator and more. The flooring blends travertine marble and walnut, creating a sense of warmth and sophistication everywhere you step. Open the doors directly to the main floor deck and landscaped backyard, perfect for al fresco dining and relaxation. The second floor of the home is a versatile and well-thought-out space that offers a variety of options for customization. Whether you choose to use the rooms as bedrooms, an office, a den, or a home gym, the opportunities are endless. A stunning laundry room with granite countertops and a private bathroom with a walk-in shower combines practicality and luxury, providing a comfortable and inviting environment. The top floor features a luxury primary bedroom oasis of comfort and style. It’s a space designed with meticulous attention to detail and focused on providing a serene, indulgent retreat within your home. The basement is a versatile space with a family room, extra storage, and a guest bedroom and bathroom. For added convenience and accessibility, this luxury home features an elevator that services all four floors. The attention to detail in this home ensures any owner can effortlessly navigate through all four floors, making daily living and entertaining a breeze. Walking distance to all the restaurants and shops within Mission, the Elbow River pathway system, and much more.
Pièces
- TypeNiveauDimensionsPlancher
- SalonPrincipal15' 2" x 15' 6.9"Autre
- CuisinePrincipal17' 8" x 19' 2"Autre
- Salle à mangerPrincipal12' 9" x 12' 9"Autre
- FoyerPrincipal6' 6" x 12' 6.9"Autre
- Salle de bainsPrincipal4' 9" x 6' 6.9"Autre
- Pièce bonus2ième étage9' 3.9" x 15' 9.6"Autre
- Chambre à coucher2ième étage9' 3.9" x 17'Autre
- Salle de bains2ième étage5' x 9' 6.9"Autre
- Salle de lavage2ième étage7' 8" x 13' 2"Autre
- Balcon2ième étage5' 2" x 13' 3"Autre
- Bureau à domicile2ième étage9' 3" x 11'Autre
- Chambre à coucher principale3ième étage14' 2" x 15' 6.9"Autre
- Penderie (Walk-in)3ième étage14' 6" x 16'Autre
- Salle de bain attenante3ième étage7' 11" x 14' 6"Autre
- Salle familialeSous-sol10' 6" x 14' 11"Autre
- Salle de jeuxSous-sol6' 2" x 9' 3"Autre
- Pièce bonusSous-sol8' 3" x 9' 6.9"Autre
- Salle de bainsSous-sol6' 9.6" x 8' 5"Autre
- Chambre à coucherSous-sol9' 6" x 14' 9.9"Autre
- ServiceSous-sol7' 6.9" x 12' 6"Autre
Agents de cette inscription
Demandez plus d’infos
Demandez plus d’infos
Emplacement
524 23 Avenue SW, Calgary, Alberta, T2S 0J5 Canada
Autour de cette propriété
En savoir plus au sujet du quartier et des commodités autour de cette résidence.
Demander de l’information sur le quartier
En savoir plus au sujet du quartier et des commodités autour de cette résidence
Demander maintenantCalculatrice de versements hypothécaires
- $
- %$
- %
- Capital et intérêts 0
- Impôt foncier 0
- Frais de copropriété 0

