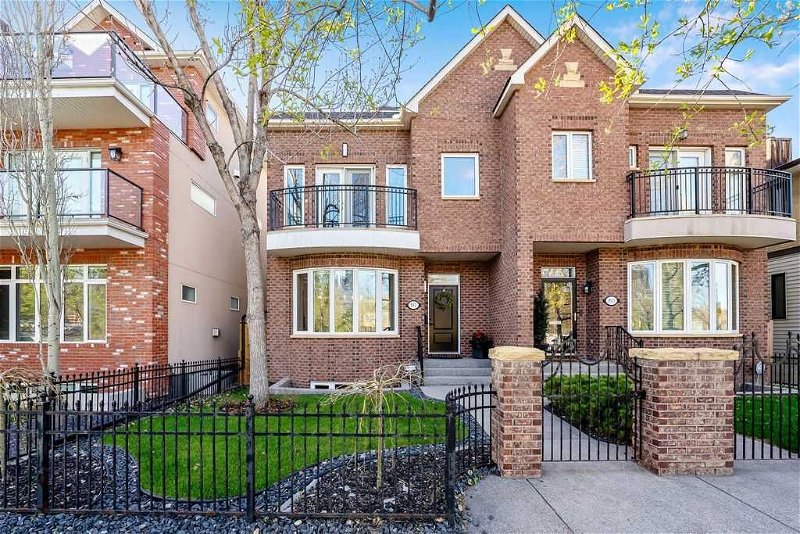Caractéristiques principales
- MLS® #: A2130878
- ID de propriété: SIRC1923587
- Type de propriété: Résidentiel, Autre
- Aire habitable: 2 294,80 pi.ca.
- Construit en: 1999
- Chambre(s) à coucher: 3+1
- Salle(s) de bain: 3+1
- Stationnement(s): 2
- Inscrit par:
- RE/MAX Real Estate (Central)
Description de la propriété
Experience the vibrant urban lifestyle with breathtaking views of the Bow River, Peace Bridge, and Princes Island Park from this professionally renovated brick home spanning over 2700 sq ft. The entire house underwent a comprehensive renovation, starting from the studs, with every detail meticulously attended to, resulting in a seamless transformation. The open floorplan creates a stunning living space with custom herringbone oak flooring, new LED pot lighting, and an elegant designer chandelier casting a warm glow. The centrepiece is the 12'ft island featuring a stunning quartzite slab with a book-matched waterfall, making it a dream kitchen for any chef, complete with high-end appliances including an Italian Fulgor 6-burner gas range, Fulgor speed oven, panel-ready Fhiaba fridge, and Cove dishwasher. Adjacent to the kitchen, the living room invites relaxation with its striking tiled floor-to-ceiling fireplace. It offers a cozy ambiance: a convenient mudroom and chic 2-piece powder room round out the main level. Upstairs, the luxury continues with more WOW factor herringbone flooring throughout. The primary bedroom delivers a luxurious sanctuary with a custom-built walk-in closet and spa-like ensuite featuring floor-to-ceiling porcelain tile, a free-standing tub, a steam shower, and heated floors, all with stunning city skyline and river views. The second bedroom serves as an office and is conveniently located across from the laundry room, while the large, bright third bedroom with a walk-in closet completes the second level. Enjoy a family movie night or entertain guests on the loft level while viewing the Stampede fireworks from the expansive outdoor deck. The fully finished basement echoes the high-end finishes of the rest of the home, featuring a welcoming family room, fourth bedroom, walk-in closet, flex room or gym, all with plush carpeting. A spacious, bright 3-piece bathroom and another laundry closet add to the basement's functionality. Additional features of this remarkable home include air conditioning, water softener, new triple-pane windows, spray foam insulation for enhanced soundproofing, motorized blinds, custom blackout drapery, an alarm system, and ceiling speakers. Outside, the zero-maintenance backyard features quality turf, new fencing, a sizable composite deck, and a double garage. Experience the epitome of urban living without living in a condo with high monthly fees. In minutes, you can walk to downtown, parks, playgrounds and the Bow River pathway, with Kensington's dining, pubs, and theatres just around the corner.
Pièces
- TypeNiveauDimensionsPlancher
- FoyerPrincipal5' 5" x 6' 11"Autre
- Salle à mangerPrincipal12' 6.9" x 13' 5"Autre
- CuisinePrincipal12' x 15'Autre
- Salle familialePrincipal14' 3" x 14' 6.9"Autre
- Salle de bainsPrincipal4' 8" x 5'Autre
- VestibulePrincipal4' 11" x 5' 5"Autre
- Chambre à coucher principale2ième étage12' 9.9" x 14'Autre
- Salle de bain attenante2ième étage6' 3.9" x 12' 5"Autre
- Chambre à coucher2ième étage10' 9.6" x 14' 5"Autre
- Chambre à coucher2ième étage10' 9.6" x 12' 3"Autre
- Salle de lavage2ième étage3' x 5'Autre
- Salle de bains2ième étage4' 11" x 8' 8"Autre
- Loft3ième étage10' 9" x 23' 3"Autre
- Salle de bainsSous-sol5' 9" x 12' 9.6"Autre
- Chambre à coucherSous-sol9' 11" x 14' 9"Autre
- Salle familialeSous-sol9' 3.9" x 23' 9.6"Autre
- BoudoirSous-sol8' 9" x 12' 6"Autre
- ServiceSous-sol8' x 11'Autre
- Salle de lavageSous-sol3' x 3' 6"Autre
- RangementSous-sol7' 6" x 8'Autre
Agents de cette inscription
Demandez plus d’infos
Demandez plus d’infos
Emplacement
812 Memorial Drive NW, Calgary, Alberta, T2N 3C8 Canada
Autour de cette propriété
En savoir plus au sujet du quartier et des commodités autour de cette résidence.
Demander de l’information sur le quartier
En savoir plus au sujet du quartier et des commodités autour de cette résidence
Demander maintenantCalculatrice de versements hypothécaires
- $
- %$
- %
- Capital et intérêts 0
- Impôt foncier 0
- Frais de copropriété 0

