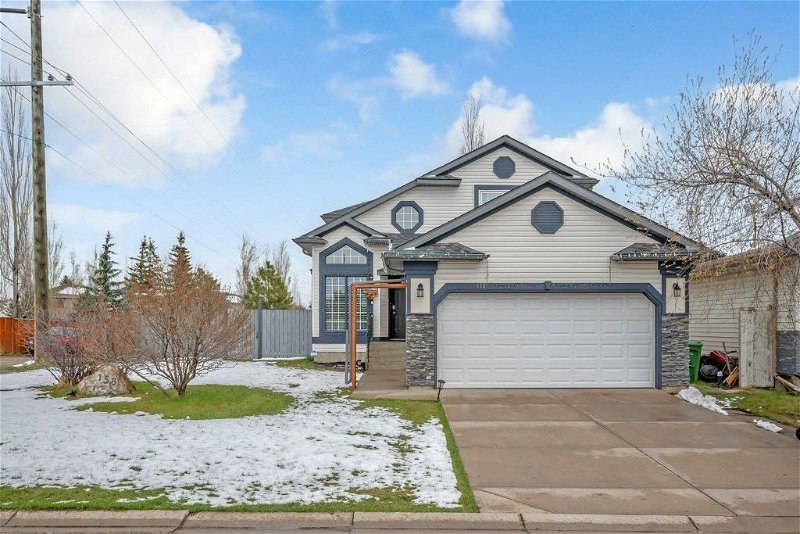Caractéristiques principales
- MLS® #: A2129628
- ID de propriété: SIRC1923571
- Type de propriété: Résidentiel, Maison
- Aire habitable: 1 857,90 pi.ca.
- Construit en: 1994
- Chambre(s) à coucher: 3
- Salle(s) de bain: 3+1
- Stationnement(s): 4
- Inscrit par:
- Coldwell Banker Mountain Central
Description de la propriété
Nestled within the established community of Shawnessy, 158 Shawbrooke Green SW embodies the pinnacle of modern living. This meticulously maintained detached home boasts a wealth of features designed to elevate your lifestyle, all set on a generous corner lot spanning over 7500 sq ft in a peaceful cul-de-sac setting.
Upon entry, you're greeted by the expansive main floor, where the open-to-below design creates an inviting atmosphere that's both spacious and welcoming. The heart of the home, a chef's kitchen, awaits, replete with high-end appliances, a convenient pantry, and a sizable island, ensuring every culinary endeavor is a delight.
Adjacent to the kitchen, the living room beckons with its warm fireplace, providing the perfect backdrop for cozy evenings spent with loved ones. French doors lead to the patio, seamlessly connecting indoor and outdoor spaces, ideal for entertaining or simply enjoying the tranquility of the surroundings.
Venture upstairs to discover three bedrooms, including a luxurious master retreat complete with an ensuite featuring a jetted tub, offering a private oasis for relaxation. An additional bathroom ensures convenience and comfort for family and guests alike.
The lower level of this home has been thoughtfully finished to include a flexible flex room and a spacious rec room, providing endless possibilities for recreation and relaxation. A full bathroom adds to the convenience of this space.
Outside, a wooden deck beckons, purpose-built for summer BBQs and al fresco dining, while the meticulously landscaped yard offers a serene escape from the hustle and bustle of daily life.
This home is not only beautiful but also practical, with upgrades such as a heated double garage, central A/C, central vacuum system, Ring alarm system, keyless entries, and a water softener, ensuring comfort and convenience year-round.
Conveniently located close to schools, parks, and amenities, 158 Shawbrooke Green SW presents an unparalleled opportunity to embrace the epitome of luxury living in one of Calgary's most sought-after communities.
Pièces
- TypeNiveauDimensionsPlancher
- Salle de bainsPrincipal7' 9.6" x 5'Autre
- Salle à mangerPrincipal8' 9.6" x 14' 9.6"Autre
- Salle familialePrincipal16' 6" x 14' 9"Autre
- CuisinePrincipal18' 9" x 12' 2"Autre
- Salle de lavagePrincipal10' 3.9" x 8' 6.9"Autre
- SalonPrincipal13' 9.6" x 12'Autre
- Salle de bainsInférieur7' 9" x 5'Autre
- Salle de bain attenanteInférieur11' 6.9" x 5' 3.9"Autre
- Chambre à coucherInférieur10' 6.9" x 11' 9.6"Autre
- Chambre à coucherInférieur13' x 8' 9"Autre
- Chambre à coucher principaleInférieur16' 2" x 11' 8"Autre
- Salle de bainsSous-sol6' x 6' 2"Autre
- AutreSous-sol22' x 15' 9"Autre
- Bureau à domicileSous-sol9' 3.9" x 8' 9"Autre
- Salle de jeuxSous-sol20' 8" x 19' 2"Autre
- ServiceSous-sol17' 9" x 10' 6.9"Autre
Agents de cette inscription
Demandez plus d’infos
Demandez plus d’infos
Emplacement
158 Shawbrooke Green SW, Calgary, Alberta, T2Y3C6 Canada
Autour de cette propriété
En savoir plus au sujet du quartier et des commodités autour de cette résidence.
Demander de l’information sur le quartier
En savoir plus au sujet du quartier et des commodités autour de cette résidence
Demander maintenantCalculatrice de versements hypothécaires
- $
- %$
- %
- Capital et intérêts 0
- Impôt foncier 0
- Frais de copropriété 0

