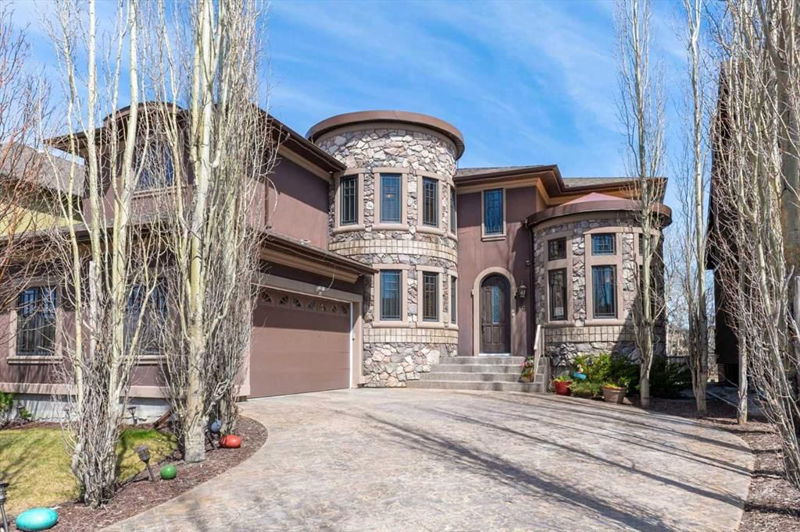Caractéristiques principales
- MLS® #: A2126608
- ID de propriété: SIRC1923505
- Type de propriété: Résidentiel, Maison
- Aire habitable: 3 693,37 pi.ca.
- Construit en: 2004
- Chambre(s) à coucher: 3+1
- Salle(s) de bain: 4+1
- Stationnement(s): 7
- Inscrit par:
- Real Broker
Description de la propriété
Have you ever imagined living in your own chateau, complete with turrets, intricate stonework, and rooms with curved walls? Nestled in a tranquil grove of trees and overlooking a SERENE POND, this extraordinary home offers a daily retreat into nature while being just minutes from city conveniences. As soon as you enter, the thoughtful and unique design is evident. To the right, a circular den features built-in bookshelves, a custom curved desk, and elegant curved glass doors. The original ceiling detail adds a unique touch to this space. Opposite the den, the formal dining room boasts graceful curved walls with a refined plaster finish and an open layout, perfect for intimate dinners. Moving towards the back of the house, you'll notice the stunning stone arches and accent walls that add to the unique character of the home. The family room is exceptionally spacious and features beautiful views of the trees and pond, as well as a cozy fireplace. The kitchen features raised panel cabinetry, under-cabinet lighting, granite counter-tops, and a spacious island. Stainless steel appliances, including a five-burner gas range & double wall ovens, provide both functionality and style. The dining nook offers a bright spot for casual meals and morning coffee, with direct access to the upper deck. The main floor also includes a stylish powder room, a separate laundry room, and a spacious mudroom that leads to the oversized garage. Head to the second floor via a beautiful curved staircase that combines the elegance of hardwood with the practicality of tile. Or, take the convenient ELEVATOR, which services all three levels of the house, and opens into a spacious loft with characteristic curved walls. The PRIMARY SUITE FEATURES not one, but TWO ENSUITES! The first ensuite includes a clawfoot tub, separate shower, and a two-way fireplace shared with the bedroom, offering stunning views. The second ensuite has a luxurious steam shower. Additionally, the primary suite boasts two walk-in closets, providing ample storage space. Two more bedrooms on this level share a well-appointed bathroom with a large shower. The walkout level is a haven for entertainment, featuring a cozy games area with heated, stamped concrete flooring, a wet bar, and a wine cellar reminiscent of a private pub. The massive family room includes another fireplace and built-in media units. This level also has a fourth bedroom, a bathroom, and a versatile room currently used as an art studio, easily convertible to a fifth bedroom. Step outside to the backyard, and you’ll find that once the trees are in full leaf, the space is transformed into a private oasis. Enjoy the fire-pit and the serene outdoor setting, perfect for relaxing and connecting with nature. The backyard also features an underground sprinkler system to keep the landscaping lush and vibrant. Located minutes from the YMCA, shopping, restaurants & a large playing field for the kids, this ‘chateau’ is ideal for those who value unique design and convenience.
Pièces
- TypeNiveauDimensionsPlancher
- Salle de bainsPrincipal5' 6" x 4' 11"Autre
- Coin repasPrincipal9' x 11' 2"Autre
- Salle à mangerPrincipal14' x 13' 6"Autre
- AutrePrincipal4' 3.9" x 5' 5"Autre
- CuisinePrincipal17' 9.6" x 23' 2"Autre
- Salle de lavagePrincipal8' 5" x 6' 3"Autre
- SalonPrincipal19' 6.9" x 18' 9.6"Autre
- VestibulePrincipal8' 9.6" x 11' 9.6"Autre
- Bureau à domicilePrincipal10' 9.9" x 10' 9.9"Autre
- Salle de bainsInférieur10' 11" x 8' 9.6"Autre
- Salle de bain attenanteInférieur12' 9" x 8' 8"Autre
- Salle de bain attenanteInférieur14' 9" x 11' 3"Autre
- Chambre à coucherInférieur17' 9.6" x 11' 9"Autre
- Chambre à coucherInférieur17' x 15' 9.6"Autre
- BoudoirInférieur17' 3" x 17' 2"Autre
- AutreInférieur4' 3" x 5' 6"Autre
- Chambre à coucher principaleInférieur17' 11" x 18' 9.6"Autre
- Penderie (Walk-in)Inférieur7' 6.9" x 7' 9"Autre
- Penderie (Walk-in)Inférieur9' 9.6" x 5' 11"Autre
- Salle de bainsSous-sol9' 3" x 8' 9.6"Autre
- Chambre à coucherSous-sol12' 3" x 10' 2"Autre
- AutreSous-sol4' 5" x 5' 3.9"Autre
- Salle de jeuxSous-sol21' 9" x 24' 2"Autre
- Pièce de loisirsSous-sol10' 9.6" x 11' 2"Autre
- Salle de jeuxSous-sol19' 2" x 29'Autre
- RangementSous-sol9' 11" x 14' 2"Autre
- ServiceSous-sol11' 6" x 13' 2"Autre
- AutreSous-sol7' 9" x 6' 5"Autre
- Cave à vinSous-sol11' 3.9" x 4' 11"Autre
Agents de cette inscription
Demandez plus d’infos
Demandez plus d’infos
Emplacement
6 Rockcliff Landing NW, Calgary, Alberta, T3G 5Z6 Canada
Autour de cette propriété
En savoir plus au sujet du quartier et des commodités autour de cette résidence.
Demander de l’information sur le quartier
En savoir plus au sujet du quartier et des commodités autour de cette résidence
Demander maintenantCalculatrice de versements hypothécaires
- $
- %$
- %
- Capital et intérêts 0
- Impôt foncier 0
- Frais de copropriété 0

