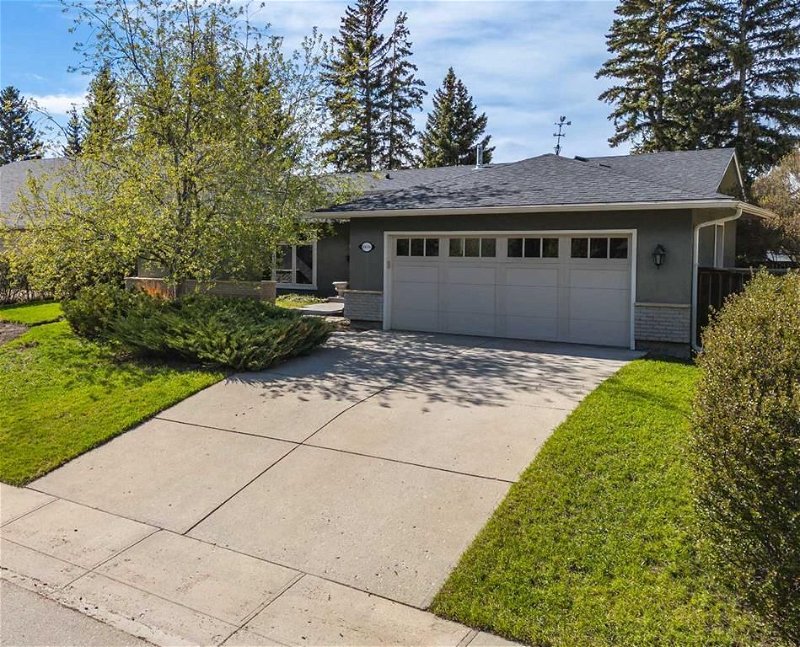Caractéristiques principales
- MLS® #: A2131602
- ID de propriété: SIRC1923497
- Type de propriété: Résidentiel, Maison
- Aire habitable: 1 745 pi.ca.
- Construit en: 1967
- Chambre(s) à coucher: 3+1
- Salle(s) de bain: 3
- Stationnement(s): 4
- Inscrit par:
- RE/MAX First
Description de la propriété
Discover a blend of elegance & comfort in the prestigious community of Willow Park Estates, where estate quality bungalows like this are seldom found. This meticulously designed & renovated bungalow is a testament to luxury living, offering almost 3400 sq.ft of developed space that seamlessly blends modern amenities with timeless design. Step inside to the main floor, where hardwood floors guide you through a thoughtfully laid out space, designed to captivate with its blend of aesthetics & functionality. The heart of the home, the kitchen, boasts designer finishes, including a Dacor 6 burner range with griddle, JennAir fridge, Miele dishwasher, & Marvel beverage fridge. The kitchen & dining area also offer a great place to entertain friends & family due to the open nature of the space. Wood burning fireplace with gas lighter in the living room to enjoy cozy evenings with your family. Every detail has been considered, from the Hunter Douglas window coverings that grace the windows to the storage closet organizers in all closets, ensuring a place for everything. 3 bedrooms on the main level + an office that could be converted to a 4th bedroom should it be required. The lower level floor plan is one of the best you’ll see in the area. So smartly laid out & offers excellent functionality & utility. The recreation area features a Valor gas fireplace. Dri-core subfloor under cork flooring throughout this level - great for retaining heat & making this space warm & comfortable. Large egress windows invite natural light, creating a bright & welcoming space. Beautifully renovated bathroom + large laundry space which is ideal for business families. This level also provides ample storage and organizational solutions, making it as functional as it is beautiful. The exterior is a professionally landscaped, where mature trees & meticulously designed gardens create a great place to relax in the heart of Willow Park Estates. BBQ gas line in the back makes it super convenient to entertain in the summer. Other exterior upgrades such as limestone capping on the brick frontage exterior & stucco siding. More noteworthy features include the Kolbe front door with multi-point locking, ensuring security & peace of mind. Central air conditioning installed in 2022. Mechanical components like the furnace & hot water heater are regularly serviced underscoring the owners commitment to maintenance & care. You will love living on Willowind Place, which offers one of Willow Park Estates largest green spaces out front. Surrounded by great neighbours and nestled among mature trees, the street gathers here for fun & to socialize. Only a short distance from the prestigious Willow Park Golf course, shopping, schools & amenities. RT Alderman school is just around the corner. Easy access in & out of the community to get you on your way. Bungalows in locations like this are hard to find! This one is waiting to be yours in Willow Park Estates.
Pièces
- TypeNiveauDimensionsPlancher
- FoyerPrincipal10' 5" x 4' 11"Autre
- SalonPrincipal13' 8" x 18' 2"Autre
- Salle à mangerPrincipal11' 5" x 20' 2"Autre
- CuisinePrincipal9' 9.9" x 23' 8"Autre
- Bureau à domicilePrincipal12' 5" x 8' 3.9"Autre
- Chambre à coucher principalePrincipal12' 3.9" x 15' 2"Autre
- Chambre à coucherPrincipal9' 11" x 11' 5"Autre
- Chambre à coucherPrincipal12' 5" x 14' 9"Autre
- Salle de bainsPrincipal0' x 0'Autre
- Salle de bain attenantePrincipal0' x 0'Autre
- Salle de jeuxSous-sol16' 2" x 45' 9"Autre
- Chambre à coucherSous-sol17' 3" x 10' 11"Autre
- Salle de lavageSous-sol8' 9.9" x 12'Autre
- RangementSous-sol5' x 7' 8"Autre
- ServiceSous-sol8' 9.9" x 23' 9.6"Autre
Agents de cette inscription
Demandez plus d’infos
Demandez plus d’infos
Emplacement
10608 Willowind Place SE, Calgary, Alberta, T2J 1P9 Canada
Autour de cette propriété
En savoir plus au sujet du quartier et des commodités autour de cette résidence.
Demander de l’information sur le quartier
En savoir plus au sujet du quartier et des commodités autour de cette résidence
Demander maintenantCalculatrice de versements hypothécaires
- $
- %$
- %
- Capital et intérêts 0
- Impôt foncier 0
- Frais de copropriété 0

