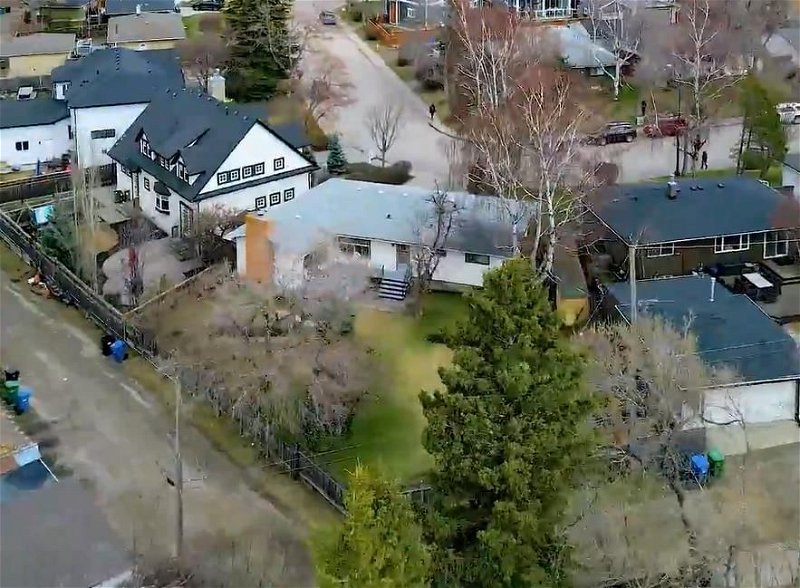Caractéristiques principales
- MLS® #: A2128386
- ID de propriété: SIRC1923462
- Type de propriété: Résidentiel, Maison
- Aire habitable: 1 522 pi.ca.
- Construit en: 1957
- Chambre(s) à coucher: 3
- Salle(s) de bain: 2+1
- Stationnement(s): 4
- Inscrit par:
- RE/MAX Landan Real Estate
Description de la propriété
Welcome to 53 White Oak Crescent! Opportunities like this Only come up Once in a Lifetime! With 0.21 of an acre and over 9800 square-feet the Spectacular Pie Lot awaits you! The lot has been made level which means without disruption from hills or changes in grades making it suitable for many build options, renovations or simply update and enjoy the enormous yard.
This property is ready for new owners to create so many Lasting Memories. ENDLESS POSSIBILITIES! Immerse yourself in the charm of one of Calgary's most coveted neighborhoods, nestled within the established and family-friendly community of Wildwood.
Step inside the Home and you'll be impressed by a welcoming entrance and pride of ownership. Head on Upstairs, into the living room area and or follow the hallway that leads to three cozy bedrooms each featuring original hardwood floors and large windows adding natural light. A thoughtfully updated bathroom with a walk-in shower adds a touch of modern comfort while maintaining the home's charming character. The kitchen offers ample storage space and a view of the extensive backyard. Adjacent to the kitchen, the living room offers a cozy space for relaxation and socializing. Relax in front of the fireplace adds warmth and charm, creating a cozy ambiance during those colder months. Additionally, there is a second sitting area that can be used as a den or office space. This fully finished basement offers over 1500 square feet with a second kitchen area (vintage must see), games room and a storage/workshop area.
This large Pie lot with alley access presents endless possibilities for future development to build that Forever Home with unparalleled convenience and on a quiet family street.
Wildwood is a well established neighbourhood in the Southwest quadrant of Calgary, developed in the 1950s on a plateau to the south to the Bow River valley, and is primarily composed of single-detached bungalows on wide lots with rear laneways. Local amenities such as schools, parks, and shopping areas are conveniently located nearby, ensuring all your needs are met. Additionally, downtown Calgary is just a short drive away, providing even more options for entertainment, dining, and public transportation. EDWORTHY PARK is Steps Away along the Bow River for all types of leisure activities.
you're looking to update and customize the space to your liking or move in as it stands, this property offers a unique blend of space, comfort, and convenience in one of Calgary's most Desirable neighborhoods. Don't miss out on this OPPORTUNITY-OF-A-LIFETIME to MAKE IT YOUR OWN! Book your showing today to have a look for yourself!
Pièces
- TypeNiveauDimensionsPlancher
- Salle familialePrincipal16' 3.9" x 29' 9.9"Autre
- FoyerPrincipal7' 9" x 9' 3"Autre
- Salle à mangerPrincipal12' 9.9" x 18' 9.9"Autre
- CuisinePrincipal11' 11" x 15' 5"Autre
- Salle de lavagePrincipal5' 9.9" x 8' 8"Autre
- Chambre à coucherPrincipal8' 6" x 12' 9.9"Autre
- Chambre à coucherPrincipal8' 3.9" x 10' 11"Autre
- Chambre à coucher principalePrincipal10' 9.9" x 11' 6.9"Autre
- Salle de bainsPrincipal3' x 8' 3.9"Autre
- Salle de bainsPrincipal7' x 8' 3.9"Autre
- Hall d’entrée/VestibulePrincipal6' 9.9" x 15' 5"Autre
- Salle familialeSupérieur16' 3" x 23' 11"Autre
- Salle de jeuxSupérieur12' 6" x 28' 8"Autre
- Hall d’entrée/VestibuleSupérieur9' 6" x 14' 3.9"Autre
- CuisineSupérieur9' 9" x 14' 3.9"Autre
- ServiceSupérieur12' 3" x 28' 3.9"Autre
- Salle de bainsSupérieur5' 3.9" x 7' 3"Autre
- Pièce de loisirsSupérieur10' 2" x 12' 3"Autre
Agents de cette inscription
Demandez plus d’infos
Demandez plus d’infos
Emplacement
53 White Oak Crescent SW, Calgary, Alberta, T3C3J9 Canada
Autour de cette propriété
En savoir plus au sujet du quartier et des commodités autour de cette résidence.
Demander de l’information sur le quartier
En savoir plus au sujet du quartier et des commodités autour de cette résidence
Demander maintenantCalculatrice de versements hypothécaires
- $
- %$
- %
- Capital et intérêts 0
- Impôt foncier 0
- Frais de copropriété 0

