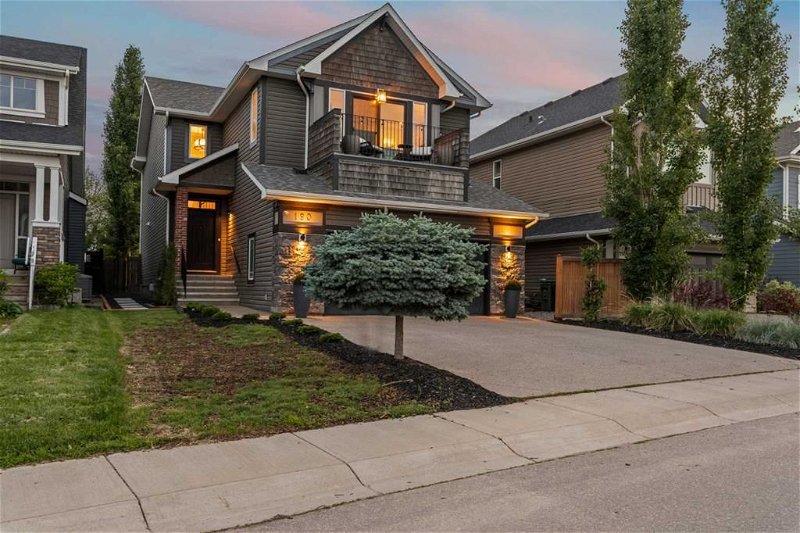Caractéristiques principales
- MLS® #: A2132996
- ID de propriété: SIRC1923448
- Type de propriété: Résidentiel, Maison
- Aire habitable: 2 280 pi.ca.
- Construit en: 2011
- Chambre(s) à coucher: 3+1
- Salle(s) de bain: 3+1
- Stationnement(s): 4
- Inscrit par:
- eXp Realty
Description de la propriété
Welcome to this professionally designed and curated home where style meets functionality. Thoughtfully planned opened concept main floor boasts a Midcentury modern vide. Extended open kitchen shelving, a modern oversized gas fire place with Kentwood walnut engineered flooring on the main floor and upper hallway are just a couple of things we absolutely love about this unique home. The perfect space to entertain and spend quality time with family. Upon entering this 4 bedroom, 3 1/2 bath, south facing house is the reclaimed Belgium blue stone foyer, and designer Anderson Tuftex carpet grand staircase. Enjoy sipping coffee from the second floor balcony taking in the morning sun. With features like a newly renovated second floor bathroom, designer light fixtures. A welcoming bonus room with ample space for lounging and an office, that features a wall of reclaimed Chicago brick. The open kitchen shelves will inspire you with polished granite counters and stainless steel appliances. The back yard and front yard were professionally designed with upgraded landscaping and architectural wide beam angle lighting. The exquisite patio is a checker board design crafted of Italian 3cm tile and another area perfect for entertaining. This house is absolutely set apart in the community of Auburn Bay.
Pièces
- TypeNiveauDimensionsPlancher
- EntréePrincipal8' x 5' 6"Autre
- SalonPrincipal23' 9" x 15' 2"Autre
- Salle à mangerPrincipal13' 5" x 8' 2"Autre
- CuisinePrincipal14' x 9' 3.9"Autre
- Salle de lavagePrincipal11' 8" x 6'Autre
- Chambre à coucher principale2ième étage13' 9.6" x 10'Autre
- Chambre à coucher2ième étage13' 9.6" x 10'Autre
- Pièce bonus2ième étage20' 9" x 14' 5"Autre
- Salle familialeSous-sol21' 3.9" x 15' 2"Autre
- Chambre à coucherSous-sol11' 8" x 10'Autre
- Salle de bainsPrincipal5' 5" x 5' 9.6"Autre
- Salle de bain attenante2ième étage13' 9.6" x 11' 2"Autre
- Salle de bains2ième étage8' x 4' 9.6"Autre
- Salle de bainsSous-sol10' x 5'Autre
- Chambre à coucher2ième étage13' 9.6" x 10'Autre
Agents de cette inscription
Demandez plus d’infos
Demandez plus d’infos
Emplacement
190 Auburn Shores Crescent SE, Calgary, Alberta, T3M 0Y4 Canada
Autour de cette propriété
En savoir plus au sujet du quartier et des commodités autour de cette résidence.
Demander de l’information sur le quartier
En savoir plus au sujet du quartier et des commodités autour de cette résidence
Demander maintenantCalculatrice de versements hypothécaires
- $
- %$
- %
- Capital et intérêts 0
- Impôt foncier 0
- Frais de copropriété 0

