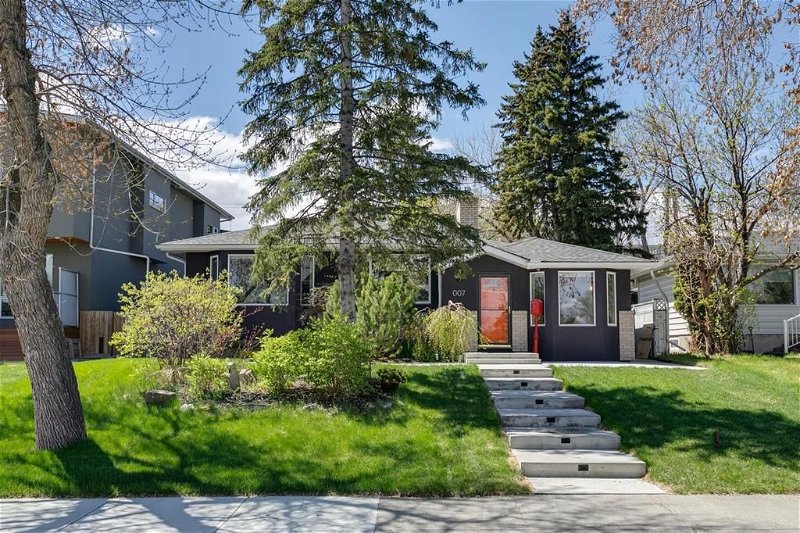Caractéristiques principales
- MLS® #: A2130673
- ID de propriété: SIRC1923420
- Type de propriété: Résidentiel, Maison
- Aire habitable: 2 230 pi.ca.
- Construit en: 1979
- Chambre(s) à coucher: 3+5
- Salle(s) de bain: 4
- Stationnement(s): 2
- Inscrit par:
- RE/MAX House of Real Estate
Description de la propriété
Welcome to this modern and unique bungalow with 4,450+ sq ft of developed living space and a generous basement unit. Located directly across from green space this unassuming bungalow will captivate from the gorgeous front landscaping to the unexpectedly vast interior. Architectural ingenuity and spacial efficiency are married beautifully throughout this property and offer the quintessential live-up/rent-down experience. Inside presents gorgeous hardwood floors and is flooded with an abundance of natural lights from the large windows and skylights throughout. A front formal den/office showcases a bay window and modern sliding doors for the utmost privacy. An expansive open concept layout is ideal for entertaining with a brightly lit living room with custom built-ins, gas fireplace, and waterfall feature. The heart of the home and epitome of any entertaining space is the high-end kitchen. This well equipped kitchen is beautifully crafted boasting 3" thick quartz counters with waterfall edging, an extensive eat-up island with built-in dining space, wine fridge, and a full Miele appliance package including induction cooktop, dishwasher, built-in wall oven/microwave, and panelled refrigerator. Storage has no bounds with the plethora of cabinetry offered between the kitchen and adjacent dining room ensuring every item has a place. Down the hall is a convenient full guest bath, laundry room, and three generous bedrooms including the primary retreat. Separate entrance from the warm and inviting sunroom offers access to one of the bedrooms that can ideally function as a home studio. The tranquil master offers a full 4pc ensuite and large closet. Unlike any other, separate access to the lower can be found through the walk-in closet or separate exterior entrance where you'll find a home gym space or rec room, 2 gracious bedrooms, and a full bath. This space can be separated from the rest of the developed lower that additionally includes its own private entrance (great revenue potential). The separate lower boasts an expansive rec room with stone surround gas fireplace, wet bar, and is highlighted by a full kitchen with stove, ample cupboard space, convenient, pantry, and convenient laundry. Three spacious bedrooms, full bath, complete the level for the utmost convenience. Where else will you find a full bungalow that includes private use of the basement for yourself as well as a liveable space for a tenant. The low maintenance SW exposed rear yard presents a double detached garage and massive patio space with hot tub. This prime location is directly across from green space with a park and baseball field, and is minutes to the UofC, LRT, Cafes, and shopping. Take pleasure in viewing this truly one of a kind bungalow in person.
Pièces
- TypeNiveauDimensionsPlancher
- CuisinePrincipal10' 9.6" x 24' 8"Autre
- Salle à mangerPrincipal10' 3.9" x 11' 9.6"Autre
- CuisineSous-sol10' 2" x 13'Autre
- SalonPrincipal16' x 19' 9.9"Autre
- Salle familialeSous-sol14' 8" x 23' 11"Autre
- Bureau à domicilePrincipal8' 6" x 17' 6"Autre
- Salle de sportSous-sol11' 2" x 14' 5"Autre
- Salle de lavagePrincipal5' 9" x 9' 9.6"Autre
- Solarium/VerrièrePrincipal11' 2" x 11' 9"Autre
- Salle de lavageSous-sol4' 8" x 5' 9.6"Autre
- Chambre à coucher principalePrincipal11' 9" x 15'Autre
- Chambre à coucherPrincipal11' 9" x 15' 9.6"Autre
- Chambre à coucherPrincipal10' x 14' 8"Autre
- Chambre à coucherSous-sol9' 11" x 17' 2"Autre
- Chambre à coucherSous-sol9' 11" x 13' 5"Autre
- Chambre à coucherSous-sol10' 6" x 16' 2"Autre
- Chambre à coucherSous-sol11' 9.6" x 16' 11"Autre
- Chambre à coucherSous-sol9' 6.9" x 13' 5"Autre
Agents de cette inscription
Demandez plus d’infos
Demandez plus d’infos
Emplacement
7 Cathedral Road NW, Calgary, Alberta, T2M 4K4 Canada
Autour de cette propriété
En savoir plus au sujet du quartier et des commodités autour de cette résidence.
Demander de l’information sur le quartier
En savoir plus au sujet du quartier et des commodités autour de cette résidence
Demander maintenantCalculatrice de versements hypothécaires
- $
- %$
- %
- Capital et intérêts 0
- Impôt foncier 0
- Frais de copropriété 0

