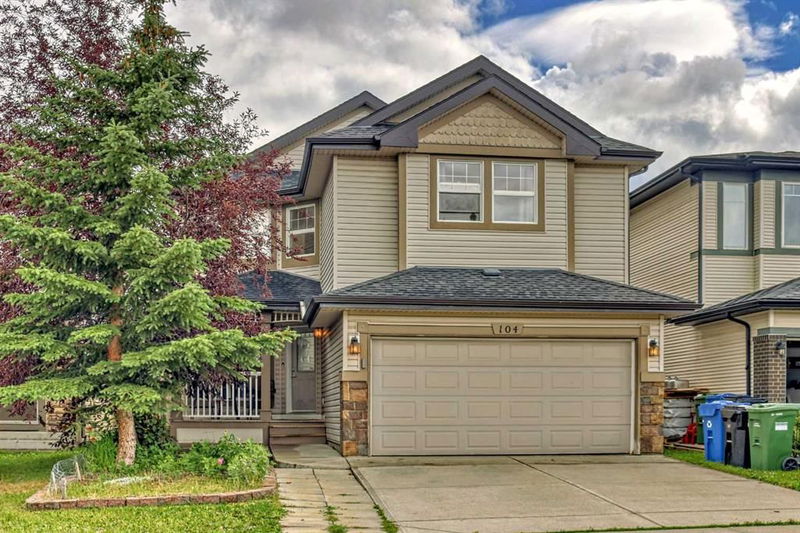Caractéristiques principales
- MLS® #: A2135082
- ID de propriété: SIRC1923285
- Type de propriété: Résidentiel, Maison
- Aire habitable: 2 109 pi.ca.
- Construit en: 2006
- Chambre(s) à coucher: 4
- Salle(s) de bain: 2+1
- Stationnement(s): 4
- Inscrit par:
- Century 21 Bamber Realty LTD.
Description de la propriété
Welcome to 104 Panamount Manor! It is a rare opportunity !!! This sunny SOUTH FACING BACKYARD 2-story home is nestled on a quiet street in Panorama Hills with very friendly neighbours . New renovated first floor including NEW hardwood floor, NEW granite counters, NEW hardwood cabinet, NEW electric stove, new Microwave Hood fan, NEW dishwasher, new washer and NEW dryer. EASY AMENITY ACCESSABILITY. There are 4 AMPLE bedrooms on the SECOND floor with 3 WALK-IN closet. It is perfect fit the growing family with convenient access to the K-3 public school, as well as the walkable distance to the 4-9 public school, high school. First time on the market built by award winning JAYMAN BUILT Homes. The entry way with high ceiling and 2 big mirrors build-in closet greets, a gorgeous entertainment room with formal big window to your left, high-end hardwood floors that run throughout the main floor of this home . The open concept floor plan allows for a spacious family room with a fireplace, high ceiling nook with a designated formal dinning area, with plenty of natural light, and wonderful views from 3 extra size big windows, and a great sized kitchen that offers plenty of cabinet & counter space with granite counter tops, a two-tier kitchen island, and a walk-in pantry. The master room has a 4-piece ensuite with a large separate tub! This home is in a prime location with easy walkable access to all amenities such as bus terminal, grocery stores, T&T supermarket, public library, recreation center, hardware stores, landmark cinemas, Panorama Hills community center, and SO much more! Great accessibility to Stoney Trail, Deerfoot Trail, and a short drive to Cross Iron Mills and the Calgary International Airport.
Pièces
- TypeNiveauDimensionsPlancher
- Chambre à coucher principale2ième étage12' 11" x 15' 8"Autre
- Chambre à coucher2ième étage11' 2" x 12' 2"Autre
- Chambre à coucher2ième étage10' 6" x 12'Autre
- Chambre à coucher2ième étage9' x 12' 3.9"Autre
- Salle de bain attenante2ième étage8' 9.6" x 11' 3.9"Autre
- Salle de bains2ième étage4' 11" x 7' 9"Autre
- Penderie (Walk-in)2ième étage4' 9.9" x 9' 9.9"Autre
- Penderie (Walk-in)2ième étage4' 6" x 8' 2"Autre
- Penderie (Walk-in)2ième étage4' 11" x 5' 3"Autre
- SalonPrincipal15' x 15'Autre
- CuisinePrincipal14' x 15'Autre
- Bureau à domicilePrincipal10' 9.6" x 11' 5"Autre
- Salle à mangerPrincipal10' x 10' 8"Autre
- EntréePrincipal6' 9.9" x 10' 6.9"Autre
- Garde-mangerPrincipal4' x 4'Autre
- Salle de bainsPrincipal0' x 0'Autre
- Salle de lavagePrincipal5' 9" x 5' 9.9"Autre
- Bureau à domicileSupérieur10' 11" x 12' 9.9"Autre
- ServiceSupérieur11' x 11' 2"Autre
- Salle de jeuxSupérieur15' x 27' 9"Autre
- RangementSupérieur9' 3.9" x 12' 8"Autre
Agents de cette inscription
Demandez plus d’infos
Demandez plus d’infos
Emplacement
104 Panamount Manor NW, Calgary, Alberta, T3K 6H7 Canada
Autour de cette propriété
En savoir plus au sujet du quartier et des commodités autour de cette résidence.
Demander de l’information sur le quartier
En savoir plus au sujet du quartier et des commodités autour de cette résidence
Demander maintenantCalculatrice de versements hypothécaires
- $
- %$
- %
- Capital et intérêts 0
- Impôt foncier 0
- Frais de copropriété 0

