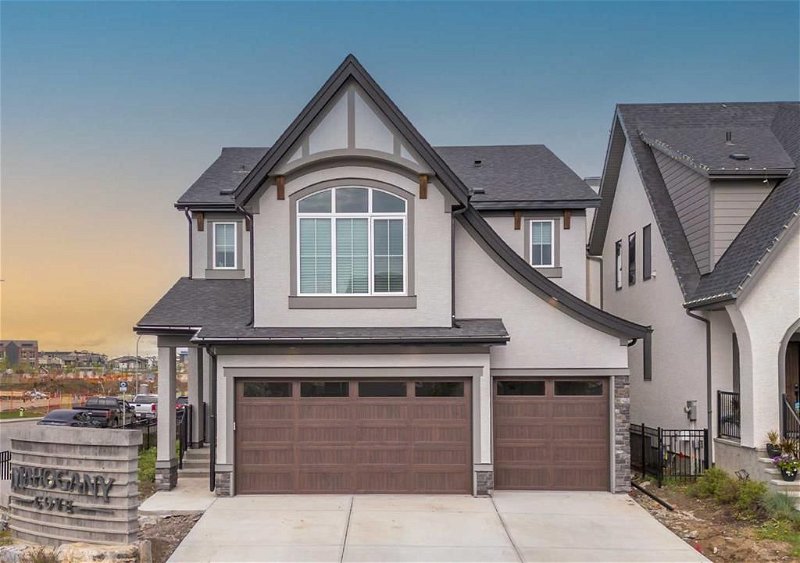Caractéristiques principales
- MLS® #: A2135158
- ID de propriété: SIRC1923224
- Type de propriété: Résidentiel, Maison
- Aire habitable: 2 875,81 pi.ca.
- Construit en: 2024
- Chambre(s) à coucher: 4+1
- Salle(s) de bain: 3+1
- Stationnement(s): 6
- Inscrit par:
- Ally Realty
Description de la propriété
**5 BEDS | 3.5 BATHS | FINISHED BASEMENT | SEPARATE REAR ENTRANCE | WEST-FACING BACKYARD | DESIGNER UPGRADES | NEW HOME WARRANTY | LIVE BY THE LAKE!**. Rare opportunity to take IMMEDIATE POSSESSION of a NEW HOME walking distance to Mahogany's newest park/playground, Westman Village's amenities and, of course... THE LAKE! Welcome to 6 Mahogany Cove SE, nestled in the heart of the Mahogany, Southeast Calgary's PREMIER LAKE COMMUNITY. This MODERN estate home offers over 4,000 SQ-FT. of developed living space, with plenty of room for the whole family. Step inside to an open layout bathed in natural light, thanks to ABUNDANT WINDOWS on the south and west-facing sides. The upgraded luxury vinyl plank flooring adds a touch of elegance, while the impeccably designed kitchen boasts a large island, gas range, and butler’s pantry—perfect for entertaining and family meals. The great room features a statement piece LINEAR GAS FIREPLACE framed by built-ins. Flanking an elegant dining room, A PRIVATE HOME OFFICE offers a quiet retreat for work or study. Upstairs (9' CEILINGS), the spacious master bedroom features a spa-like ensuite with a STEAM SHOWER, complemented by three additional bedrooms, a large bonus room, main bath, and convenient laundry room. The fully FINISHED BASEMENT (also 9' feet ceilings), with its walkup rear entry, includes a large rec area, an extra bedroom, and a bath—ideal for guests or teenagers. Plus, loads of storage space. Enjoy peace of mind with a NEW HOME WARRANTY, a $1500 LANDSCAPING CREDIT, and a host of modern conveniences like a smart garage door opener, alarm system, upgraded gas BBQ line, prewired solar panels, an upgraded water softener, and a state-of-the-art TANKLESS WATER HEATER. Backing onto a walking path that leads to the lake, this home is right next to a new park with large PLAYGROUND. Experience the best of Mahogany, with its pristine BEACHES, lake house facility, SCHOOLS, parks, pathways, and all the shops, cafes and restaurants you need. Book a showing today before it's gone!
Pièces
- TypeNiveauDimensionsPlancher
- Salle de bainsPrincipal4' 11" x 4' 11"Autre
- Salle à mangerPrincipal11' 8" x 15' 6"Autre
- FoyerPrincipal13' 3.9" x 5' 11"Autre
- CuisinePrincipal16' 9.9" x 10'Autre
- SalonPrincipal15' 3.9" x 15' 6"Autre
- VestibulePrincipal7' 9.9" x 8' 8"Autre
- Bureau à domicilePrincipal7' 8" x 8' 6.9"Autre
- Salle de bain attenanteInférieur15' 5" x 10' 3"Autre
- Salle de bainsInférieur5' 6.9" x 11' 6"Autre
- Chambre à coucherInférieur11' 2" x 11' 11"Autre
- Chambre à coucherInférieur11' 9.6" x 11' 9.6"Autre
- Chambre à coucherInférieur11' 3" x 12'Autre
- Salle familialeInférieur15' 11" x 15' 6"Autre
- Chambre à coucher principaleInférieur13' 6" x 15' 2"Autre
- Salle de lavageInférieur6' 6" x 7' 9.9"Autre
- Penderie (Walk-in)Inférieur8' 9.9" x 7' 9"Autre
- Salle de bainsSous-sol6' 11" x 8' 11"Autre
- Chambre à coucherSous-sol9' 9" x 10' 3.9"Autre
- Salle de jeuxSous-sol32' 5" x 29' 9"Autre
- RangementSous-sol9' 3" x 9' 8"Autre
- ServiceSous-sol10' 11" x 10' 5"Autre
Agents de cette inscription
Demandez plus d’infos
Demandez plus d’infos
Emplacement
6 Mahogany Cove SE, Calgary, Alberta, T3M1N9 Canada
Autour de cette propriété
En savoir plus au sujet du quartier et des commodités autour de cette résidence.
Demander de l’information sur le quartier
En savoir plus au sujet du quartier et des commodités autour de cette résidence
Demander maintenantCalculatrice de versements hypothécaires
- $
- %$
- %
- Capital et intérêts 0
- Impôt foncier 0
- Frais de copropriété 0

