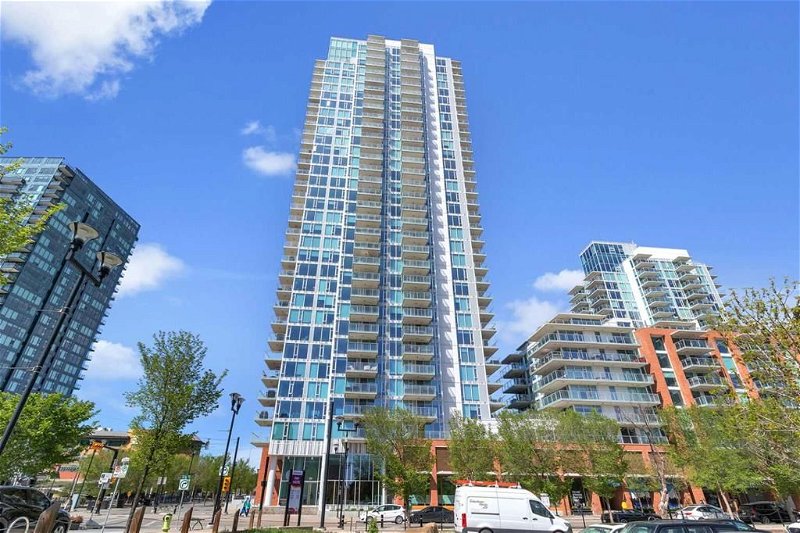Caractéristiques principales
- MLS® #: A2136181
- ID de propriété: SIRC1923206
- Type de propriété: Résidentiel, Condo
- Aire habitable: 869 pi.ca.
- Construit en: 2015
- Chambre(s) à coucher: 2
- Salle(s) de bain: 2
- Stationnement(s): 1
- Inscrit par:
- RE/MAX Real Estate (Central)
Description de la propriété
Welcome to serene living in a premium 2 bedroom+2 bathroom condo overlooking a manicured courtyard in the downtown core’s East Village. All windows from all rooms in this BOSA Garden Suites condo overlook greenery, but urban luxury abounds outside your front door at the Evolution complex. Enraptured in unparalleled sophistication, you will enjoy peace of mind at the Evolution condo complex featuring premium amenities including concierge security, underground parking, rooftop picnic area with grills, and fitness facilities including sauna+steam rooms. Just steps away from your new home is the RiverWalk on the Bow, LRT, Calgary Public Library, Studio Bell (home of the new National Music Centre), a dog park, a community garden along with many great shops and restaurants such as Phil & Sebastien Coffee and the Superstore. St. Patrick's Island is a mere one block away, and there are still more shopping and dining options available nearby in Inglewood and Bridgeland on the Bow. The open-concept-living in this beautiful condo begins from the foyer opening to the kitchen, leading to the living room with an expansive balcony. On each side of the living room are two spacious bedrooms -- for optimal privacy -- one with a luxurious ensuite, the other with a full bathroom beside it. The ensuite is opulent with a full-size mirror, granite countertops adorning tons of drawers below, plus separate tub and glass-framed shower. The other bathroom is equally grand. The lavish kitchen is a culinary haven, boasting high-end stainless steel appliances, wrap-around granite countertops complimented by a bold backsplash, ample cabinetry, and a sizable eating bar for comfortable seating. The current, long-term and responsible tenants pay $2900 per month. Have a look at this treasure in person.
Pièces
Agents de cette inscription
Demandez plus d’infos
Demandez plus d’infos
Emplacement
510 6 Avenue SE #309, Calgary, Alberta, T2G 1L7 Canada
Autour de cette propriété
En savoir plus au sujet du quartier et des commodités autour de cette résidence.
Demander de l’information sur le quartier
En savoir plus au sujet du quartier et des commodités autour de cette résidence
Demander maintenantCalculatrice de versements hypothécaires
- $
- %$
- %
- Capital et intérêts 0
- Impôt foncier 0
- Frais de copropriété 0

