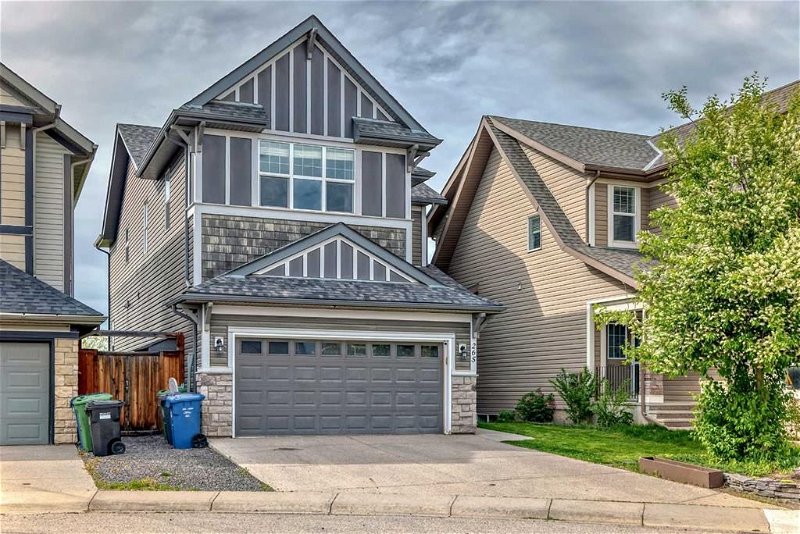Caractéristiques principales
- MLS® #: A2132811
- ID de propriété: SIRC1923185
- Type de propriété: Résidentiel, Maison
- Aire habitable: 2 255 pi.ca.
- Construit en: 2010
- Chambre(s) à coucher: 3+1
- Salle(s) de bain: 3+1
- Stationnement(s): 4
- Inscrit par:
- Real Broker
Description de la propriété
OPEN HOUSE - Sunday June 30th from 9:30-12:30! WOW! This is one of Auburn Bay's BEST locations out there! Directly backing onto pond/wetland/forested area with no neighbours behind you for as far as you can see! The location can't be beat and the house is awesome too! As you enter you are greeted with a huge entry with plenty of space for benches, coats, boots and more...up a couple of stairs in to the main living area you have a living room with a gas fireplace with views to the back and beside that is an AMAZING kitchen that features a gas cooktop, pot filler, wall oven, microwave, warming drawer, large pantry, huge island with a built in wine rack, quartz countertops and LOADS of cabinet and counter space! Adjacent to the kitchen is a large dining area that directly overlooks the pond/trees. The main floor is finished off with a half bath, mudroom and access to the attached garage. Upstairs has a huge primary bedroom with the same views as the main level (but even better), a full ensuite bathroom with a soaker tub, separate shower, dual sinks and a walk in closet to finish off the primary suite. You will also love the upper level bonus room that is massive, an office space, laundry room, a double linen closet, 2 additional bedrooms and another full bathroom. The finished walkout basement is amazing and has a bar with granite countertops, loads of cabinet space and a dishwasher! There is a good sized rec room with tons of natural light, a 4th bedroom, another full bathroom done to the same standards as the rest of the home and plenty of extra storage space! There is so much more to enjoy here like: A/C, views from every level, prime quiet location that is a short walk to multiple schools and playgrounds, great sized upper deck to just sit and enjoy the quietness and the frogs croaking, a great space from the walkout level with a tiered yard and beautiful stone work, 9' ceilings, upgraded lights, maximum privacy outside and so much more! This is a beauty in one of Calgary's BEST SE lake communities - come and have a look and get ready to move into your new home :) Auburn Bay also has a year round lake, off leash dog park, hospital, YMCA, NUMEROUS shops, restaurants, pubs (and more still being built), theatre, major roadways, walking paths, ponds, schools and transit!
Pièces
- TypeNiveauDimensionsPlancher
- SalonPrincipal12' 9.6" x 17' 2"Autre
- CuisinePrincipal11' 9.6" x 15' 6.9"Autre
- Salle à mangerPrincipal12' 11" x 11'Autre
- Garde-mangerPrincipal5' 9" x 4'Autre
- EntréePrincipal8' x 9' 8"Autre
- VestibulePrincipal7' 5" x 4' 5"Autre
- Salle de bainsPrincipal5' 2" x 6' 9"Autre
- Chambre à coucher principaleInférieur12' 9.9" x 14' 11"Autre
- Salle de bain attenanteInférieur9' 9.6" x 9' 11"Autre
- Penderie (Walk-in)Inférieur9' 3.9" x 5' 6.9"Autre
- Chambre à coucherInférieur11' 9" x 10'Autre
- Salle de bainsInférieur7' 11" x 4' 11"Autre
- Pièce bonusInférieur16' 11" x 17' 5"Autre
- Bureau à domicileInférieur8' x 6' 9.9"Autre
- Salle de lavageInférieur8' x 5' 6.9"Autre
- Chambre à coucherInférieur12' 6.9" x 9' 8"Autre
- Chambre à coucherSous-sol11' x 14' 11"Autre
- Penderie (Walk-in)Sous-sol7' 3.9" x 4' 9"Autre
- Salle de jeuxSous-sol12' 3.9" x 17' 11"Autre
- AutreSous-sol8' 3" x 2' 2"Autre
- Salle de bainsSous-sol8' x 4' 11"Autre
- ServiceSous-sol7' 11" x 7' 9.9"Autre
Agents de cette inscription
Demandez plus d’infos
Demandez plus d’infos
Emplacement
265 Auburn Glen Manor SE, Calgary, Alberta, T3M 0L2 Canada
Autour de cette propriété
En savoir plus au sujet du quartier et des commodités autour de cette résidence.
Demander de l’information sur le quartier
En savoir plus au sujet du quartier et des commodités autour de cette résidence
Demander maintenantCalculatrice de versements hypothécaires
- $
- %$
- %
- Capital et intérêts 0
- Impôt foncier 0
- Frais de copropriété 0

