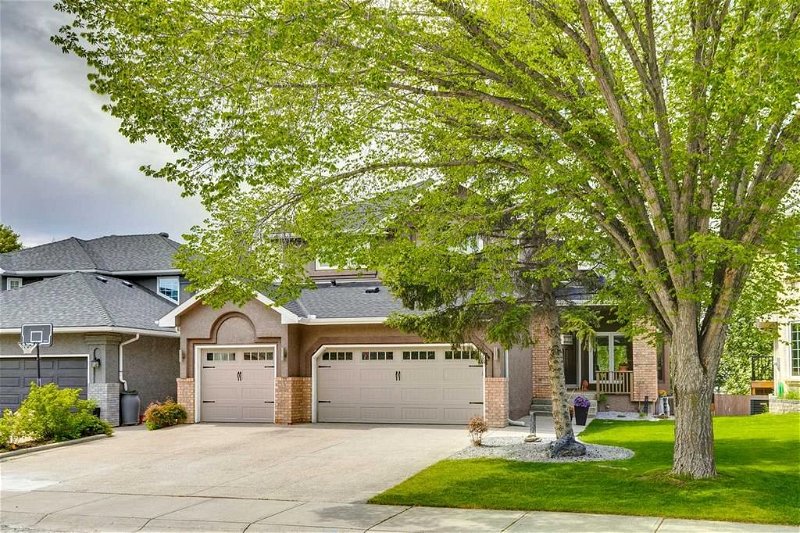Caractéristiques principales
- MLS® #: A2135688
- ID de propriété: SIRC1923170
- Type de propriété: Résidentiel, Maison
- Aire habitable: 2 519,20 pi.ca.
- Construit en: 1991
- Chambre(s) à coucher: 4+1
- Salle(s) de bain: 3+1
- Stationnement(s): 6
- Inscrit par:
- CIR Realty
Description de la propriété
Welcome to MOUNTAIN PARK ESTATES, located in the sought-after community of McKenzie Lake where luxury and convenience converge in this executive neighborhood. Enjoy Lake access, a golf course, and top-tier schools - all in one incredible location. This stunning Laratta-built 2-story, air-conditioned walk-out home offers over 3600 sq ft of developed space, perfect for a growing family or anyone who loves to entertain.
The heart of this home is the fully renovated kitchen. It boasts JennAir stainless steel appliances, a gas cooktop, and double ovens, ensuring you have everything you need. Granite countertops provide ample workspace, while the eat-up breakfast bar is perfect for quick meals and socializing. The kitchen also features a spacious walk-in pantry, offering plenty of storage for all your culinary needs. Completing this dream kitchen is a convenient trash compactor, adding an extra touch of functionality.
The main floor boasts a formal living room and an expansive dining room, both with vaulted ceilings, perfect for hosting memorable gatherings. Additional features include a 2-piece powder room, a large laundry room with new cupboards and granite countertops, and a versatile den with a Murphy Bed. The back of the home opens up to a bright family room with west-facing windows, a wood-burning fireplace, and custom built-ins.
Step outside to a newly landscaped backyard with two storage sheds, a Duradek-covered upper deck, and an epoxy-coated lower patio connected by a spiral staircase. Natural gas lines on both decks make outdoor entertaining a joy.
Upstairs, you’ll find four spacious bedrooms, including the luxurious owner's retreat with a fully renovated, spa-like ensuite. The additional bedrooms feature blackout roller blinds and custom closet organizers. A second, fully renovated bathroom serves the family with modern elegance.
The lower level impresses with high ceilings, a recreation and games room, a fifth bedroom, and a 3-piece bath. The home gym and ample storage space add to its practicality.
Car enthusiasts will love the triple attached garage, which is insulated, drywalled, and features overhead and cupboard storage, an epoxy floor, and a natural gas heater. The Vacuflow system, with hoses on the main floor, basement, and garage, makes cleaning a breeze.
Additional features include new LUX triple glazed windows, a new roof, 2 new furnaces, and 2 new hot water tanks. A wired alarm system, dual air conditioning units, and engineered hardwood, tile, and laminate flooring throughout add further appeal. The replacement of all Poly B plumbing with Pex lines, a $20K upgrade, ensures modern and reliable plumbing.
Located close to schools, public transportation, shopping, golfing, and the South Health Campus, with easy access to Deerfoot and Stoney Trail, this fully renovated home in Mountain Park Estates is a rare find. Don’t miss your chance to experience luxury, convenience, and modern living in McKenzie Lake.
Pièces
- TypeNiveauDimensionsPlancher
- Coin repasPrincipal8' 6" x 10' 11"Autre
- Salle à mangerPrincipal9' 9.9" x 13' 11"Autre
- Salle de bainsPrincipal4' 9.9" x 4' 9.9"Autre
- Salle familialePrincipal16' 9.9" x 16' 2"Autre
- FoyerPrincipal15' 5" x 15' 9.9"Autre
- CuisinePrincipal13' 5" x 10' 9"Autre
- Salle de lavagePrincipal7' 11" x 14'Autre
- SalonPrincipal18' 9.6" x 12'Autre
- Bureau à domicilePrincipal9' 6.9" x 10' 2"Autre
- Salle de bains2ième étage5' x 10' 3.9"Autre
- Salle de bain attenante2ième étage16' x 10' 6.9"Autre
- Chambre à coucher principale2ième étage16' x 14' 3"Autre
- Penderie (Walk-in)2ième étage9' 6.9" x 7'Autre
- Chambre à coucher2ième étage9' 11" x 14'Autre
- Chambre à coucher2ième étage14' 3" x 10' 8"Autre
- Chambre à coucherPrincipal11' x 10' 3.9"Autre
- Salle de bainsSous-sol5' 6.9" x 9' 8"Autre
- Chambre à coucherSous-sol9' 8" x 13' 6"Autre
- Salle de sportSous-sol15' 2" x 11' 9"Autre
- Salle de jeuxSous-sol20' 3.9" x 27'Autre
- RangementSous-sol11' 11" x 7' 9.6"Autre
Agents de cette inscription
Demandez plus d’infos
Demandez plus d’infos
Emplacement
75 Mountain Park Circle SE, Calgary, Alberta, T2Z 1N7 Canada
Autour de cette propriété
En savoir plus au sujet du quartier et des commodités autour de cette résidence.
Demander de l’information sur le quartier
En savoir plus au sujet du quartier et des commodités autour de cette résidence
Demander maintenantCalculatrice de versements hypothécaires
- $
- %$
- %
- Capital et intérêts 0
- Impôt foncier 0
- Frais de copropriété 0

