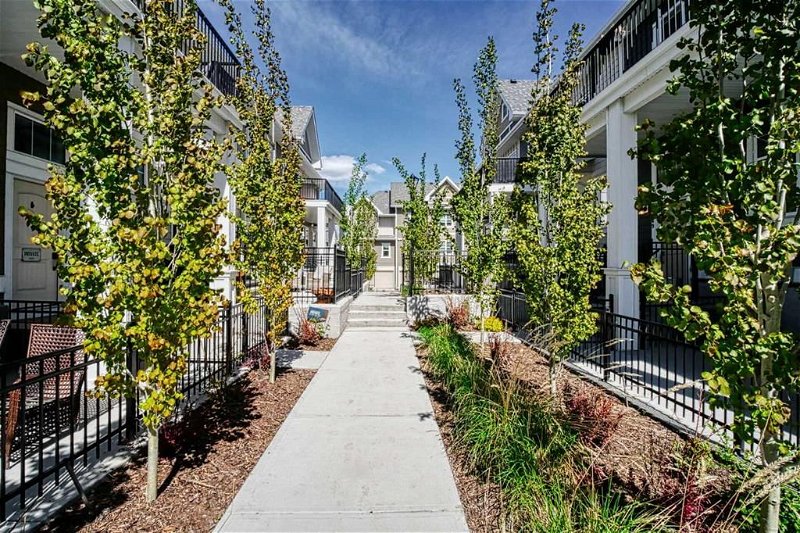Caractéristiques principales
- MLS® #: A2136663
- ID de propriété: SIRC1923131
- Type de propriété: Résidentiel, Condo
- Aire habitable: 1 000 pi.ca.
- Construit en: 2022
- Chambre(s) à coucher: 2
- Salle(s) de bain: 2
- Stationnement(s): 2
- Inscrit par:
- TREC The Real Estate Company
Description de la propriété
If you are looking to Right Size, or if you are a young family looking for the care free lifestyle you have just found the perfect Town House if the very desirable RETREAT Project in Cranston. This is the coveted Olive Floor Plan, which is rare. There were not many of these main floor single level floor plans built, & to add to that, it’s an End Unit! It is right next to a great park with a wonderful sitting area. Literally, just step out the back and you are there. With this being a main floor unit, it has a Huge Front Patio with more than enough room for the BBQ and furniture to comfortably entertain outside and enjoy those long summer nights. It super close to the river with beautiful walking & bike paths. Great way to take the pooch for a walk. Now let us talk about this wonderful home. The large living room has ample space for the large comfy couch where you can relax in front the fireplace the 65’ TV that is included. The kitchen a perfect size island & breakfast bar. The dining / eating area can easily handle a full size table. The Primary Bedroom easily accommodates a king size bed. There is a massive walk-in closet & ensuite bathroom. Oh, there is a TV in this room that’s included as well. The second bedroom is nicely set up as well, with a TV that is included. The attached garage with Stunning Epoxy Flooring can easily fit two full size cars, plus in front of the garage is a flex room, which is perfect for an office or even a work out room
Pièces
- TypeNiveauDimensionsPlancher
- SalonPrincipal23' 9.6" x 14'Autre
- CuisinePrincipal12' 8" x 12' 6"Autre
- Salle à mangerPrincipal10' 8" x 8' 6"Autre
- Chambre à coucher principalePrincipal11' 6.9" x 11' 9"Autre
- Penderie (Walk-in)Principal4' 8" x 8' 3"Autre
- Salle de bain attenantePrincipal5' x 8' 2"Autre
- Chambre à coucherPrincipal10' x 9' 3"Autre
- Salle de bainsPrincipal4' 11" x 8' 3.9"Autre
- Salle de lavagePrincipal6' 5" x 8' 5"Autre
Agents de cette inscription
Demandez plus d’infos
Demandez plus d’infos
Emplacement
211 Cranbrook Walk SE, Calgary, Alberta, T3M2V5 Canada
Autour de cette propriété
En savoir plus au sujet du quartier et des commodités autour de cette résidence.
Demander de l’information sur le quartier
En savoir plus au sujet du quartier et des commodités autour de cette résidence
Demander maintenantCalculatrice de versements hypothécaires
- $
- %$
- %
- Capital et intérêts 0
- Impôt foncier 0
- Frais de copropriété 0

