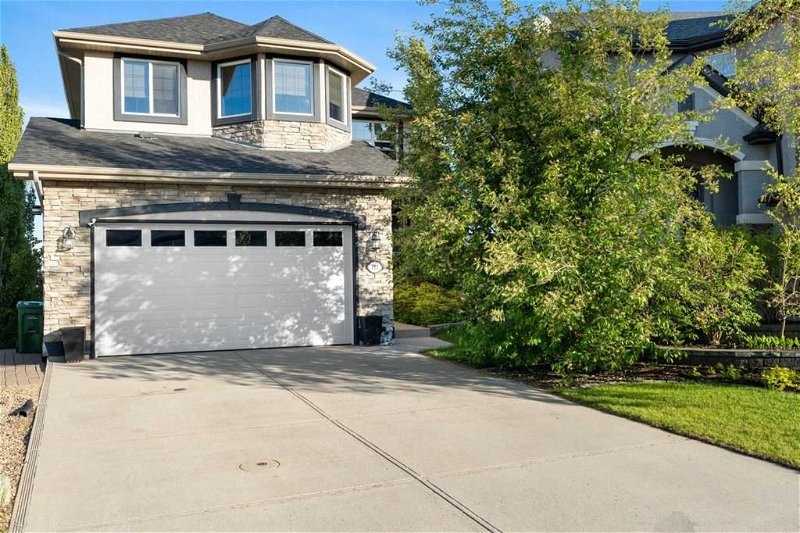Caractéristiques principales
- MLS® #: A2139354
- ID de propriété: SIRC1922820
- Type de propriété: Résidentiel, Maison
- Aire habitable: 2 092,70 pi.ca.
- Construit en: 2007
- Chambre(s) à coucher: 3
- Salle(s) de bain: 2+1
- Stationnement(s): 2
- Inscrit par:
- RE/MAX iRealty Innovations
Description de la propriété
Located on one of the premier lots in Kincora, this two-storey home with a walk-out basement offers a picturesque setting on a landscaped pie-shaped lot, directly backing onto the ravine. Enjoy the tranquility of a quiet cul-de-sac out front and stunning ravine views from the back. The main level features expansive windows to capture the outstanding views. Upon entry, you'll find a den/office conveniently located near the front door. The gourmet kitchen boasts a stainless appliance package, cambridge maple cabinets with a charcoal stain, pearl granite counters, a large island, tile backsplash, and under-cabinet lighting. The kitchen seamlessly flows into the great room with a gas fireplace and a dining nook with 10' ceilings, providing access to the upper deck. Completing the main floor is a 2pc bathroom and a mudroom equipped with a custom built-in bench and cabinets off the garage. Upstairs, the bonus room boasts 9-foot ceilings, hardwood flooring, and a bayed window area. The upper level also includes three spacious bedrooms, including the primary suite featuring an ensuite bath with a soaker tub, a large vanity, a separate shower, and a walk-in closet. The walk-out basement is ready for your personal touch, with the sub-floor laid and rough-ins completed for further development. A large egress window is already installed for a future fourth bedroom, along with provisions for a custom wine cellar, laundry, and bathroom. Garden doors open from the basement to the south-facing backyard. Additional features and upgrades include triple-pane windows, exterior styrofoam insulation, a high-efficiency hot water heater, central air conditioning, a large dog run with a dog door, an 8'x10' shed with Hardie board siding, an underground sprinkler system with a Netro water controller, an insulated and drywalled finished garage, a 240-volt panel for future EV charging, and high-efficiency radiant heat. This home is a must-see! Kincora's charming community is characterized by its impressive tower, rustic stone entry wall, and lantern-lit streets. The neighborhood offers ample outdoor enjoyment with walking paths through 120 acres of environmental reserve and park areas, and nearby Stoney Trail offers easy access in and out of the city.
Pièces
- TypeNiveauDimensionsPlancher
- Salle à mangerPrincipal10' 9.6" x 9' 9"Autre
- CuisinePrincipal14' 11" x 16' 9"Autre
- SalonPrincipal14' 11" x 14' 9.6"Autre
- Bureau à domicilePrincipal11' 3" x 11'Autre
- Salle de bainsPrincipal5' x 4' 2"Autre
- Chambre à coucher principaleInférieur14' 11" x 11' 11"Autre
- Chambre à coucherInférieur14' 6" x 8' 9.9"Autre
- Chambre à coucherInférieur11' 11" x 8' 11"Autre
- Salle familialeInférieur17' 3.9" x 17' 9.9"Autre
- Salle de bain attenanteInférieur11' 6.9" x 8'Autre
- Salle de bainsInférieur8' 9.6" x 7' 3.9"Autre
- Salle de lavageSous-sol12' 9.9" x 16'Autre
- ServiceSous-sol11' x 11' 5"Autre
Agents de cette inscription
Demandez plus d’infos
Demandez plus d’infos
Emplacement
123 Kincora Point NW, Calgary, Alberta, T3R 0A5 Canada
Autour de cette propriété
En savoir plus au sujet du quartier et des commodités autour de cette résidence.
Demander de l’information sur le quartier
En savoir plus au sujet du quartier et des commodités autour de cette résidence
Demander maintenantCalculatrice de versements hypothécaires
- $
- %$
- %
- Capital et intérêts 0
- Impôt foncier 0
- Frais de copropriété 0

