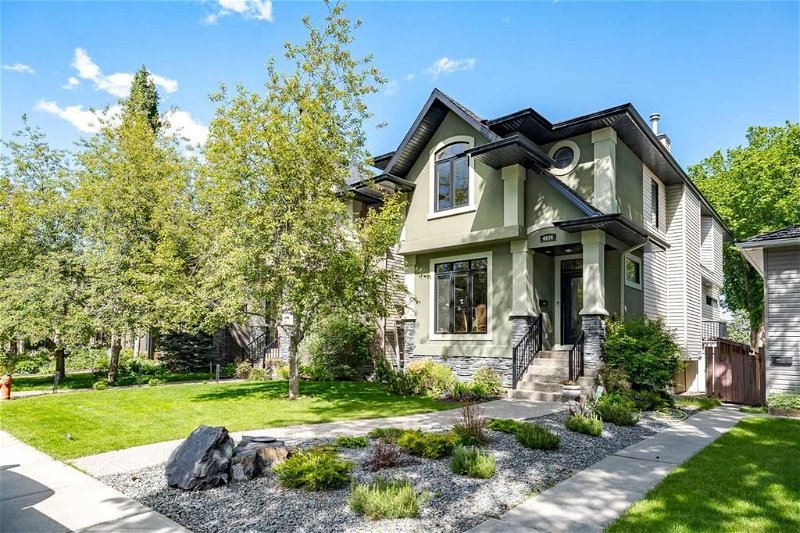Caractéristiques principales
- MLS® #: A2139654
- ID de propriété: SIRC1922680
- Type de propriété: Résidentiel, Maison
- Aire habitable: 2 188 pi.ca.
- Construit en: 2005
- Chambre(s) à coucher: 3+1
- Salle(s) de bain: 3+1
- Stationnement(s): 2
- Inscrit par:
- RE/MAX Realty Professionals
Description de la propriété
OPEN HOUSE SATURDAY, JUNE 29, 1-3 PM Welcome to the coveted neighbourhood of Altadore. This centrally-located, custom-designed four-bedroom, 3.5-bathroom home, built in 2005, offers much to the new owner. Everything from the attractive landscaping to the impeccably kept interior makes this home one you will want to make your own! As you enter the house, you are greeted by an open formal dining room and gleaming hardwood floors. The interior paint colours enhance the look of the custom-designed hardwood cabinetry in the kitchen and living room, making it warm and inviting. Extra windows on the south side add ambient light to the dining area and kitchen. With modern stainless-steel appliances, a luxurious granite island, and an abundance of cabinet space, it's a kitchen you will take pride in. A side door off the dining area leads to the back patio and double detached garage. The east-facing family room allows the morning sun to cascade in, and the gas fireplace is a focal point of the room, adding elegance and warmth. Through the family room's French doors, the balcony is an ideal location to sit and relax with your favourite beverage. A bonus is the stainless-steel BBQ with a gas line hookup, perfect for your evening BBQs. The curved staircase leads to the upper level with two good-sized bedrooms and large closets. The primary bedroom has a beautiful city view both day and night, along with his and hers custom closets. You will be spoiled in the ensuite with a newly installed walk-in shower, soaker tub, and heated tile floors. Having an upper-floor laundry area eliminates the need to run the stairs. The walk-out basement is the family entertainment area. It includes a complete entertainment system with a 3-D projector, drop-down movie screen, and an incredible 7-point sound system. The fireplace adds to the warmth and comfort of the entertainment area. A full washroom and an extra bedroom/office are ideal for your teenage child or office space. Close to parks, both private and public schools, plus shopping nearby! There is so much more to see and appreciate, so book your private showing now.
Pièces
- TypeNiveauDimensionsPlancher
- Salle à mangerPrincipal11' 11" x 12'Autre
- Salle de bainsPrincipal4' 11" x 5' 9"Autre
- Coin repasPrincipal14' 3.9" x 7' 11"Autre
- CuisinePrincipal17' 9.6" x 17' 11"Autre
- SalonPrincipal12' 11" x 18'Autre
- Salle de bains2ième étage10' 11" x 5' 8"Autre
- Salle de bain attenante2ième étage11' 8" x 12' 9.9"Autre
- Chambre à coucher2ième étage10' 9" x 11' 11"Autre
- Chambre à coucher2ième étage11' 9" x 12' 9"Autre
- Chambre à coucher principale2ième étage13' 3" x 18'Autre
- Salle de lavage2ième étage6' 9" x 7' 8"Autre
- Salle de bainsSupérieur8' 9" x 6' 2"Autre
- Chambre à coucherSupérieur9' 9.9" x 10' 9"Autre
- Média / DivertissementSupérieur24' 9" x 16' 9"Autre
- ServiceSupérieur13' 2" x 6' 3"Autre
Agents de cette inscription
Demandez plus d’infos
Demandez plus d’infos
Emplacement
4006 16a Street SW, Calgary, Alberta, T2T4K8 Canada
Autour de cette propriété
En savoir plus au sujet du quartier et des commodités autour de cette résidence.
Demander de l’information sur le quartier
En savoir plus au sujet du quartier et des commodités autour de cette résidence
Demander maintenantCalculatrice de versements hypothécaires
- $
- %$
- %
- Capital et intérêts 0
- Impôt foncier 0
- Frais de copropriété 0

