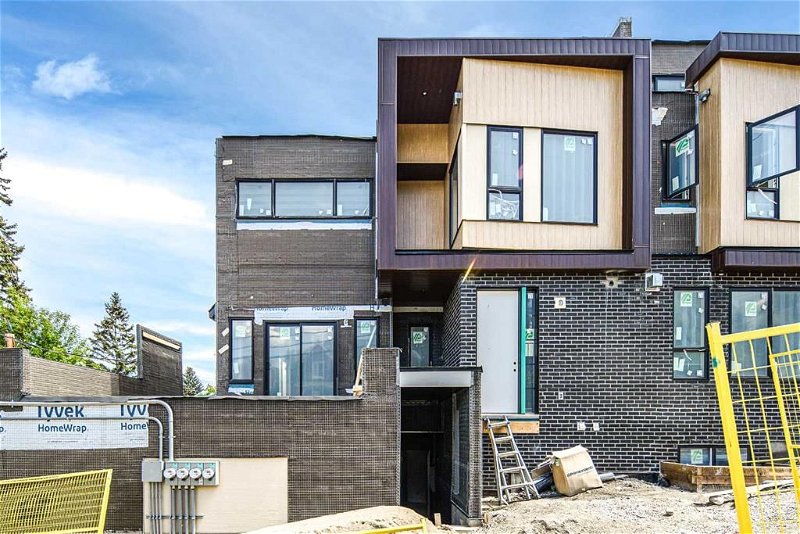Caractéristiques principales
- MLS® #: A2126019
- ID de propriété: SIRC1921987
- Type de propriété: Résidentiel, Condo
- Aire habitable: 1 602 pi.ca.
- Construit en: 2023
- Chambre(s) à coucher: 3+1
- Salle(s) de bain: 3+1
- Stationnement(s): 1
- Inscrit par:
- TrustPro Realty
Description de la propriété
Welcome to this luxurious home in Upper Mission! This brand-new inner-city end unit faces west and north, offering panoramic city views. This rare find features 4 bedrooms, 3.5 baths, and spans a total of 2085 sq.ft of architectural living space across 4 levels. Enjoy two rooftop patios perfect for outdoor entertaining: a first-floor city view patio (245 sq. ft) and a third-floor rooftop patio (334 sq. ft) with stunning views of the city and the Saddledome Stampede grounds. Each floor is bathed in natural light, enhancing the spacious and modern design. The open-concept main floor is contemporary, modern, and inviting. The functional kitchen boasts custom soft-closing drawers, KitchenAid stainless steel appliances, and a spacious pantry. The large quartz central island is a chef’s and entertainer’s dream. On the second floor, you’ll find a giant primary bedroom with an ensuite and walk-in closet, two additional good-sized bedrooms, a bright 3-piece bathroom, and a convenient laundry room. The third level features a versatile flex room and a huge rooftop patio, perfect for marveling at the epic city views. The fully developed basement includes a rec room area, a large bedroom, and another bright 4-piece bathroom with in-floor heating rough-in. The attached garage is finished and painted. Highlights include 9 ft ceilings, 8 ft doors, and Level 5 finished flat ceilings on all levels. This home boasts an incredible walk score with close proximity to the LRT, MNP Rec Centre, the Saddledome & Stampede grounds, Elbow River & extensive trail system, Stanley Park, and the vibrant 4th Street restaurants, bars, and shops. It’s also a quick drive to downtown and main arteries for easy access to the city or beyond. This fourplex will be completed in July 2024. Don't miss the opportunity to make this spectacular home yours!
Pièces
- TypeNiveauDimensionsPlancher
- SalonPrincipal14' x 9' 8"Autre
- Salle à mangerPrincipal14' 5" x 10' 6"Autre
- CuisinePrincipal14' 5" x 14' 9"Autre
- Salle de bainsPrincipal6' 9.9" x 5' 8"Autre
- Garde-mangerPrincipal6' 9.9" x 6'Autre
- EntréePrincipal7' x 9' 8"Autre
- Chambre à coucher principale2ième étage11' x 12' 3"Autre
- Salle de bain attenante2ième étage5' 8" x 17' 3.9"Autre
- Chambre à coucher2ième étage10' 8" x 10' 3.9"Autre
- Chambre à coucher2ième étage10' 3.9" x 10' 3.9"Autre
- Salle de bains2ième étage10' 8" x 5'Autre
- Salle de lavage2ième étage4' 3.9" x 3' 6"Autre
- Chambre à coucherSous-sol10' 8" x 11' 8"Autre
- Salle de bainsSous-sol6' 9.9" x 6' 3"Autre
- Salle de jeuxSous-sol14' x 23' 3.9"Autre
- ServiceSous-sol8' 3" x 11' 8"Autre
Agents de cette inscription
Demandez plus d’infos
Demandez plus d’infos
Emplacement
2628 Erlton Street SW, Calgary, Alberta, T2S 3W6 Canada
Autour de cette propriété
En savoir plus au sujet du quartier et des commodités autour de cette résidence.
Demander de l’information sur le quartier
En savoir plus au sujet du quartier et des commodités autour de cette résidence
Demander maintenantCalculatrice de versements hypothécaires
- $
- %$
- %
- Capital et intérêts 0
- Impôt foncier 0
- Frais de copropriété 0

