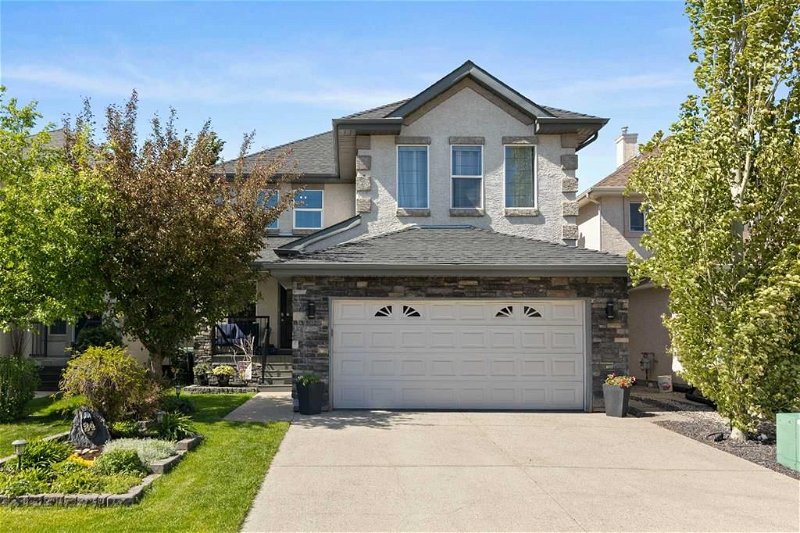Caractéristiques principales
- MLS® #: A2139059
- ID de propriété: SIRC1921813
- Type de propriété: Résidentiel, Maison
- Aire habitable: 2 313 pi.ca.
- Construit en: 2004
- Chambre(s) à coucher: 4
- Salle(s) de bain: 3+1
- Stationnement(s): 4
- Inscrit par:
- RE/MAX Landan Real Estate
Description de la propriété
Fabulous Family Home in sought after Cranston Estates. This spacious, fully finished two storey gem boasts a total of 3173 sq ft of living space. The main floor welcomes you with an open-concept layout, featuring a versatile front flex room perfect for your needs. The bright kitchen is a chef's delight, equipped with ample cabinetry, a convenient corner pantry, and generous counter space. It flows seamlessly into the inviting living room, adorned with a stone-faced gas fireplace. Laundry chores are a breeze with the main floor laundry area, complete with a NEW stackable washer and dryer plus a sink. Upstairs, retreat to the expansive primary bedroom boasting a massive walk-in closet and a luxurious 5 piece ensuite with a corner soaker tub. Two additional well-proportioned bedrooms and a large 4 piece bath offer comfort and convenience. A fourth bedroom or bonus room, whatever suits your needs, completes this level. The fully finished basement impresses with high ceilings and a versatile layout, featuring a 3-piece bath ideal for hosting game nights or creating a cozy entertainment space. Finished with cork flooring, it's both practical and stylish. There's also a great kids' mini-sticks area or play area. Parking is a breeze with the double attached garage, drywalled and insulated for your convenience, complete with overhead storage racks. Relax on the inviting front verandah with maintenance-free decking, or bask in the sunny south-facing backyard, fully fenced and landscaped for your enjoyment. Conveniently located steps away from the ridge, parks, and schools, with easy access to Stoney and Deerfoot Trail, this home offers both comfort and convenience in a sought-after neighborhood. Cranston is a very active community with a private clubhouse including sports courts, spray park, skating rink & more. Minutes from restaurants, shopping, South Health Campus hospital as well as the world’s largest YMCA.
Pièces
- TypeNiveauDimensionsPlancher
- SalonPrincipal14' 5" x 21' 2"Autre
- Cuisine avec coin repasPrincipal15' 9.6" x 15' 9"Autre
- Salle à mangerPrincipal10' 3.9" x 29' 6"Autre
- FoyerPrincipal5' 8" x 11' 3.9"Autre
- Salle de lavagePrincipal9' 9.6" x 10' 2"Autre
- Chambre à coucher principaleInférieur15' 9" x 15' 11"Autre
- Chambre à coucherInférieur13' 5" x 15' 11"Autre
- Chambre à coucherInférieur10' 2" x 11' 3.9"Autre
- Chambre à coucherInférieur10' 3.9" x 10' 9.9"Autre
- Salle de jeuxSupérieur20' x 29' 6"Autre
- AutreSupérieur16' x 18' 2"Autre
Agents de cette inscription
Demandez plus d’infos
Demandez plus d’infos
Emplacement
24 Cranleigh Drive SE, Calgary, Alberta, T3M 1G7 Canada
Autour de cette propriété
En savoir plus au sujet du quartier et des commodités autour de cette résidence.
Demander de l’information sur le quartier
En savoir plus au sujet du quartier et des commodités autour de cette résidence
Demander maintenantCalculatrice de versements hypothécaires
- $
- %$
- %
- Capital et intérêts 0
- Impôt foncier 0
- Frais de copropriété 0

