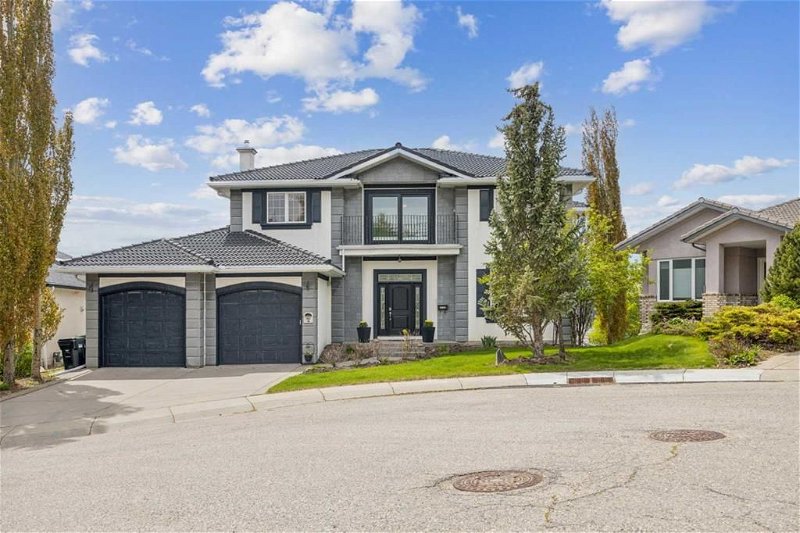Caractéristiques principales
- MLS® #: A2139079
- ID de propriété: SIRC1921777
- Type de propriété: Résidentiel, Maison
- Aire habitable: 3 843,47 pi.ca.
- Construit en: 1996
- Chambre(s) à coucher: 4+1
- Salle(s) de bain: 4+1
- Stationnement(s): 5
- Inscrit par:
- Coldwell Banker Mountain Central
Description de la propriété
It’s our distinct pleasure to welcome you to 90 Scimitar View N.W., a remarkable property boasting a ridge lot with a south-facing walkout basement, 5,550 square feet of living space, and stunning views. Nestled within the exclusive enclave of Westchester Point in the highly sought-after Northwest community of Scenic Acres, this residence epitomizes luxury living. Perched atop a ridge, this home commands breathtaking vistas of the Bow River Valley and the majestic Rocky Mountains. The home sits on a 10,615-square-foot lot with lush greenery and mature trees. Properties of this size and caliber in such a prime location are a rare find, making this offering truly exceptional. The home features four upper-floor bedrooms, two with renovated en-suites, and a third renovated full bathroom. All the upper-floor bedrooms feature beautiful oak hardwood flooring. A Juliet balcony off the bonus room adds a touch of refined elegance. At the heart of this distinguished home lies a magnificent glass atrium with 23-foot ceilings, suffusing the interior with an abundance of natural light through expansive skylights (replaced in 2017), creating an inviting ambiance throughout. The main floor also includes a functional and hardworking mudroom for all your family’s seasonal coats and shoes. The kitchen, professionally renovated, features top-tier appliances including a 48” Fulgor Milano dual-fuel pro range with 6 burners, griddle, and double ovens. A Fulgor Milano hood fan, two side-by-side counter-depth Liebherr refrigerators and freezers, and a Miele dishwasher. The great room showcases exquisite built-ins, harmonizing with two dining areas and an elegant living room adjacent to the expansive foyer, all graced with stunning oak hardwood flooring throughout the main level. The professionally finished walkout basement, completed in 2018, includes a fifth bedroom, a full bathroom, a workout area, a recreational zone with a pool table, a wet bar, laundry facilities, and an outdoor covered patio wired for a hot tub (the laundry room and bedroom were completed by the previous owners). The property boasts two furnaces and two hot water tanks, both replaced in 2015. Additional features include a clay roof, three-car parking (with tandem space on one side), gemstone lighting, air conditioning, a gas line for a BBQ, and a water softener. Nearby schools encompass the esteemed French language immersion program at École du Nouveau-Monde, alongside Monsignor E.L. Doyle Elementary and Scenic Acres School. This estate property defines luxury living, showcasing sophisticated details throughout. We look forward to welcoming you home!
Pièces
- TypeNiveauDimensionsPlancher
- CuisinePrincipal12' x 15' 2"Autre
- Salle à mangerPrincipal13' 9.6" x 15'Autre
- SalonPrincipal13' x 14' 3"Autre
- Salle à mangerPrincipal9' 9" x 10' 2"Autre
- AtriumPrincipal14' x 14' 11"Autre
- FoyerPrincipal11' x 12'Autre
- Pièce bonusInférieur14' x 17' 2"Autre
- Média / DivertissementSous-sol17' 2" x 18' 2"Autre
- Salle de lavageSous-sol7' 6" x 10' 6"Autre
- ServiceSous-sol12' 6" x 24' 3"Autre
- Pièce principalePrincipal17' x 19'Autre
- VestibulePrincipal6' 3.9" x 7'Autre
- Chambre à coucher principaleInférieur13' 2" x 20' 2"Autre
- Chambre à coucherInférieur13' 2" x 15' 5"Autre
- Chambre à coucherInférieur10' 9.9" x 14' 3.9"Autre
- Chambre à coucherInférieur12' x 13'Autre
- Chambre à coucherSous-sol12' 3" x 13' 8"Autre
- Salle de bainsPrincipal4' 5" x 5' 5"Autre
- Salle de bain attenanteInférieur9' 3.9" x 9' 6.9"Autre
- Salle de bainsInférieur8' 8" x 9' 3.9"Autre
- Salle de bain attenanteInférieur9' 6.9" x 14' 11"Autre
- Salle de bainsSous-sol5' 9" x 9' 3.9"Autre
- Salle de jeuxSous-sol14' 9.6" x 33' 6"Autre
- Salle de sportSous-sol10' 9" x 12' 9"Autre
Agents de cette inscription
Demandez plus d’infos
Demandez plus d’infos
Emplacement
90 Scimitar View NW, Calgary, Alberta, T3L 2B5 Canada
Autour de cette propriété
En savoir plus au sujet du quartier et des commodités autour de cette résidence.
Demander de l’information sur le quartier
En savoir plus au sujet du quartier et des commodités autour de cette résidence
Demander maintenantCalculatrice de versements hypothécaires
- $
- %$
- %
- Capital et intérêts 0
- Impôt foncier 0
- Frais de copropriété 0

