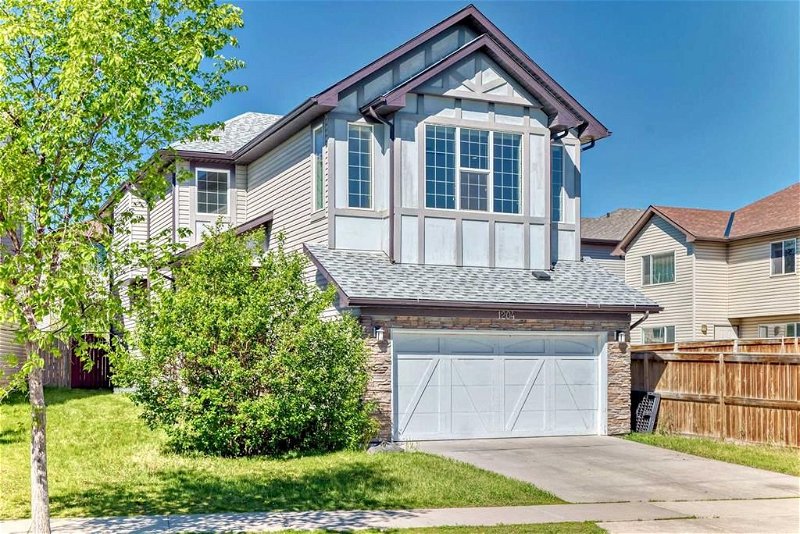Caractéristiques principales
- MLS® #: A2138539
- ID de propriété: SIRC1919907
- Type de propriété: Résidentiel, Maison
- Aire habitable: 2 150,50 pi.ca.
- Construit en: 2009
- Chambre(s) à coucher: 3
- Salle(s) de bain: 2+1
- Stationnement(s): 4
- Inscrit par:
- URBAN-REALTY.ca
Description de la propriété
*OPEN HOUSE - Sat, June 22 (1-4:00pm)!* Welcome to your dream home in the vibrant community of New Brighton! This stunning 2-storey residence seamlessly blends contemporary design with functional living spaces. Step inside to discover a main level designed for modern & elegant living. Just off the entrance you have an closet for storing outerwear and the mudroom, which ensures convenience with direct access to the double attached garage. Heading further into the home, the office offers a quiet and productive environment, great for work or study. Cozy up by the gas fireplace in the living room, set against a decorative stone surround, creating a warm ambiance. The adjacent dining room is spacious for a 6-8 seater formal table & opens seamlessly to the huge rear deck, ideal for indoor/outdoor dining. In the gourmet kitchen, a central granite island with breakfast bar seating, ample cabinetry, a huge pantry & SS appliance package await. Recessed pot lighting illuminates the space, complemented by hardwood flooring for added elegance. Ascending the stairs to the upper level, you'll find an oasis for relaxing. Three spacious bedrooms, each adorned with plush carpet flooring, provide warmth and coziness. The master bedroom is a true retreat, boasting a walk-in closet with built-in shelving for optimal organization. Indulge in luxury in the attached 5-piece ensuite, featuring a dual vanity, luxurious soaker tub, and sleek glass shower. Another 4-piece bathroom caters to the additional bedrooms with tub/shower combo. Enjoy quality family time or entertaining guests in the expansive bonus room, flooded with natural light. The basement offers endless possibilities, completely customizable to the buyer's preferences. This exceptional home showcases modern living in New Brighton, with schools, shopping centers, amenities, and transit options just minutes away. Don't miss out on the opportunity to make this your forever home. Schedule your viewing today!
Pièces
- TypeNiveauDimensionsPlancher
- EntréePrincipal7' 9.9" x 8' 3"Autre
- Salle de bainsPrincipal6' 11" x 3'Autre
- Salle de lavagePrincipal6' 5" x 7' 2"Autre
- BoudoirPrincipal10' 6" x 9'Autre
- SalonPrincipal11' 6.9" x 13' 11"Autre
- CuisinePrincipal10' 9" x 12' 9.6"Autre
- Salle à mangerPrincipal13' 5" x 10' 3.9"Autre
- Garde-mangerPrincipal3' 11" x 3' 11"Autre
- Pièce bonusInférieur19' x 15' 3.9"Autre
- Chambre à coucherInférieur10' 9.9" x 10'Autre
- Chambre à coucherInférieur10' 9.9" x 11'Autre
- Salle de bainsInférieur7' 11" x 4' 11"Autre
- Chambre à coucher principaleInférieur13' 6" x 14'Autre
- Penderie (Walk-in)Inférieur6' 3" x 7' 9.9"Autre
- Salle de bain attenanteInférieur11' 2" x 9' 3.9"Autre
- AutreSous-sol23' 9.9" x 36' 11"Autre
Agents de cette inscription
Demandez plus d’infos
Demandez plus d’infos
Emplacement
1204 New Brighton Drive SE, Calgary, Alberta, T2Z 0W1 Canada
Autour de cette propriété
En savoir plus au sujet du quartier et des commodités autour de cette résidence.
Demander de l’information sur le quartier
En savoir plus au sujet du quartier et des commodités autour de cette résidence
Demander maintenantCalculatrice de versements hypothécaires
- $
- %$
- %
- Capital et intérêts 0
- Impôt foncier 0
- Frais de copropriété 0

