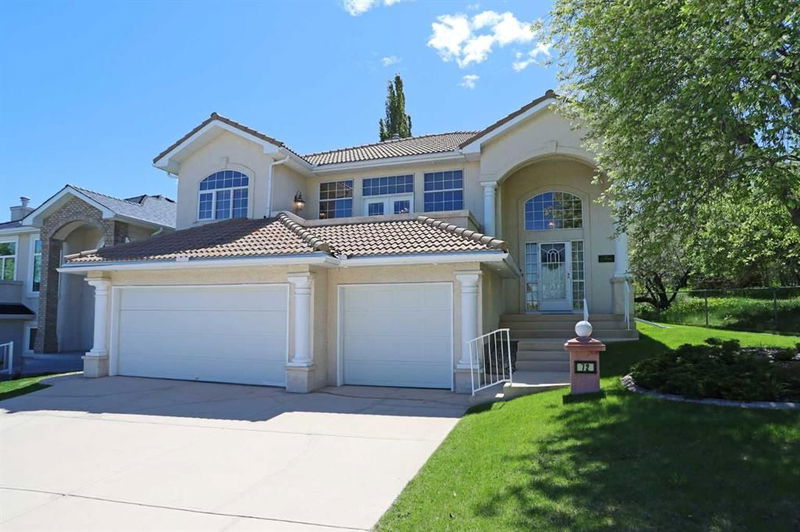Caractéristiques principales
- MLS® #: A2137562
- ID de propriété: SIRC1919906
- Type de propriété: Résidentiel, Maison
- Aire habitable: 1 832 pi.ca.
- Construit en: 1996
- Chambre(s) à coucher: 2+1
- Salle(s) de bain: 3
- Stationnement(s): 6
- Inscrit par:
- Royal LePage Benchmark
Description de la propriété
Location, location, location! Backing onto the prestigious Hamptons golf course is this lovingly maintained home built by Calbridge...with total of 3 bedrooms & 3 full baths, heated 3 car garage & private backyard with wraparound deck & mature trees. This mint condition, one-owner home enjoys gleaming hardwood floors & an expanse of windows, 2 fireplaces, extensive built-ins & for a low monthly fee...your grass cutting & snow shoveling are taken care of for you! Embrace the sensational open design of the air-conditioned main floor with its soaring 10ft ceilings & warm natural light, amazing living room with fireplace & floor-to-ceiling windows, oversized dining room with balcony & nook with access onto the backyard deck. The white kitchen comes complete with island with Jenn-Air gas cooktop, big walk-in pantry & the appliances includes built-in convection oven & LG stainless steel fridge. The owners' retreat is a relaxing space & has a huge walk-in closet & jetted tub ensuite with double vanities, separate shower & glass block windows. A 2nd full bath - with a skylight, is conveniently located next to the 2nd main floor bedroom. A 3rd bedroom with walk-in closet is in the beautifully finished lower level, & has its own private access into another full bath with steam shower. The fantastic rec room is a wonderful space to unwind in, with a wet bar, fireplace, wiring for speakers & wall of built-in cabinets & bookcases. Laundry room with sink & KitchenAid washer & dryer, with big crawlspace for extra storage. Additional features include Hunter Douglas blinds, 2 furnaces & 2 hot water tanks, NEST thermostat, underground sprinkler system & approx. over 350sqft of backyard deck for your outdoor enjoyment. And as an added bonus: the monthly maintenance fees cover grass cutting & snow removal...so throw away your shovel & lawn mower! Not-to-miss rare opportunity, in this coveted location across from the clubhouse, walking distance to bus stops, & quick easy access to shopping & everything the Hamptons has to offer!
Pièces
- TypeNiveauDimensionsPlancher
- SalonPrincipal17' 11" x 21' 9.9"Autre
- Salle à mangerPrincipal19' 3.9" x 22' 6.9"Autre
- CuisinePrincipal11' 3.9" x 15' 9"Autre
- NidPrincipal9' 5" x 14' 8"Autre
- Chambre à coucher principalePrincipal13' 6" x 16' 6"Autre
- Chambre à coucherPrincipal9' 11" x 13' 3.9"Autre
- Salle de jeuxSous-sol25' 8" x 31' 8"Autre
- Chambre à coucherSous-sol10' 8" x 12' 9.9"Autre
- Salle de lavageSous-sol8' 5" x 10' 11"Autre
Agents de cette inscription
Demandez plus d’infos
Demandez plus d’infos
Emplacement
72 Hamptons Drive NW, Calgary, Alberta, T3A 5H7 Canada
Autour de cette propriété
En savoir plus au sujet du quartier et des commodités autour de cette résidence.
Demander de l’information sur le quartier
En savoir plus au sujet du quartier et des commodités autour de cette résidence
Demander maintenantCalculatrice de versements hypothécaires
- $
- %$
- %
- Capital et intérêts 0
- Impôt foncier 0
- Frais de copropriété 0

