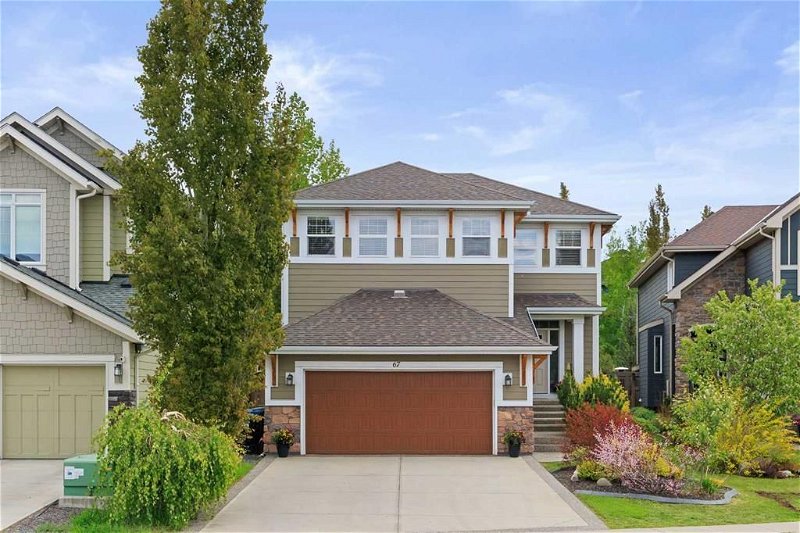Caractéristiques principales
- MLS® #: A2138625
- ID de propriété: SIRC1919891
- Type de propriété: Résidentiel, Maison
- Aire habitable: 2 662,37 pi.ca.
- Construit en: 2012
- Chambre(s) à coucher: 4+1
- Salle(s) de bain: 2+1
- Stationnement(s): 4
- Inscrit par:
- Royal LePage Solutions
Description de la propriété
Welcome to this beautiful 5-bedroom home in the Estates of Auburn Bay, complete with private lake access. The home boasts a fantastic floorplan featuring a spacious foyer, an open kitchen, dining room and a generous great room, both warmed by a double-sided gas fireplace. The kitchen is a chef's dream with custom-finished grey cabinetry, a white quartz countertop, a mosaic glass tile backsplash, and stainless-steel appliances, including a gas cooktop. Upstairs, you’ll find four bedrooms, including a large primary with a 5-piece ensuite bath and a walk-in closet. This level also includes a bright bonus room and a convenient laundry room. The basement offers a 5th bedroom while remaining partially finished giving you endless possibilities for customization. The fully fenced and landscaped yard is perfect for outdoor entertaining, featuring an expansive deck, hot tub, gazebo and an array of trees and shrubs. Enjoy private lake access with a pathway leading to your own dock, offering year-round activities. Ideally located, this home is just a short walk from the pond, walking paths, parks, and playgrounds.
Pièces
- TypeNiveauDimensionsPlancher
- SalonPrincipal14' 5" x 16' 9.9"Autre
- Coin repasPrincipal12' x 14' 6"Autre
- CuisinePrincipal10' 3.9" x 13' 9.6"Autre
- Salle à mangerPrincipal9' 11" x 12' 3.9"Autre
- FoyerPrincipal8' 6.9" x 11' 9.6"Autre
- VestibulePrincipal4' 11" x 11' 3"Autre
- Salle de bainsPrincipal5' x 5' 6"Autre
- Chambre à coucherSous-sol9' 9" x 13' 9.6"Autre
- Salle familiale2ième étage12' 5" x 14' 8"Autre
- Chambre à coucher principale2ième étage12' 5" x 14' 6.9"Autre
- Salle de bain attenante2ième étage10' 6" x 11' 3.9"Autre
- Chambre à coucher2ième étage10' 3" x 14' 3"Autre
- Chambre à coucher2ième étage10' 3.9" x 12'Autre
- Chambre à coucher2ième étage9' 6.9" x 13' 9.6"Autre
- Salle de lavage2ième étage5' 2" x 10' 2"Autre
- Salle de bains2ième étage4' 11" x 11' 9"Autre
Agents de cette inscription
Demandez plus d’infos
Demandez plus d’infos
Emplacement
67 Auburn Sound Manor SE, Calgary, Alberta, T3M0G5 Canada
Autour de cette propriété
En savoir plus au sujet du quartier et des commodités autour de cette résidence.
Demander de l’information sur le quartier
En savoir plus au sujet du quartier et des commodités autour de cette résidence
Demander maintenantCalculatrice de versements hypothécaires
- $
- %$
- %
- Capital et intérêts 0
- Impôt foncier 0
- Frais de copropriété 0

