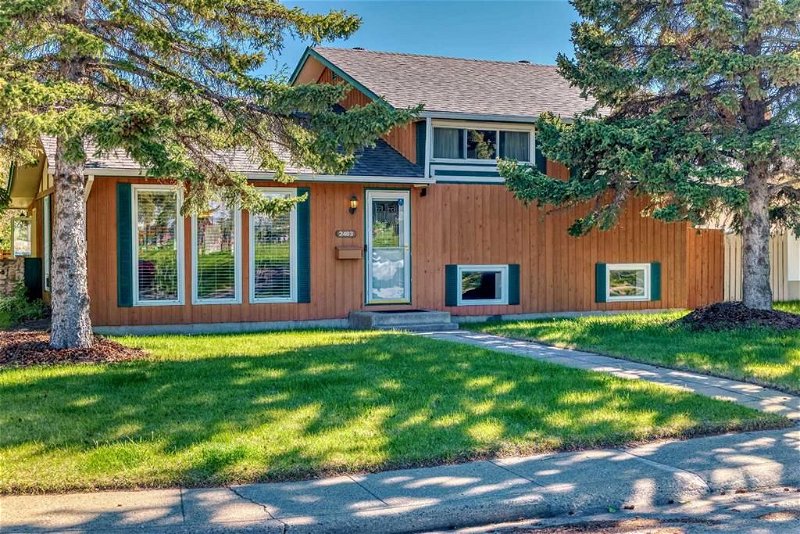Caractéristiques principales
- MLS® #: A2138232
- ID de propriété: SIRC1919773
- Type de propriété: Résidentiel, Maison
- Aire habitable: 1 217,60 pi.ca.
- Construit en: 1962
- Chambre(s) à coucher: 3
- Salle(s) de bain: 2
- Stationnement(s): 2
- Inscrit par:
- Century 21 Bamber Realty LTD.
Description de la propriété
Charming CORNER LOT HOME in the prime inner-city location of North Glenmore! This home has been meticulously maintained throughout the years. Featuring 3 BEDROOM & 2 BATHROOMS with OVER 1200 SQ FT OF LIVING SPACE.
Step inside to discover a spacious OPEN CONCEPT MAIN FLOOR with beautiful hardwood floors. The large living room is great for entertaining. The chef's kitchen is complemented by an oversized granite island, a stainless steel apron-front sink, built-in appliances and ample counter and kitchen cabinets providing lots of storage options. A sun room/den/flex space on the main level is ideal for a home office or extra living area. The highlight is the abundance of natural light throughout, creating a warm and inviting environment.
The upper level features 3 bedrooms, including a great size master bedroom. The renovated 3-pc bathroom includes quartz counters, heated floors and a large storage closet.
The refinished basement boasts a rec room, a luxurious 2-person steam shower and a cozy electric fireplace, creating a perfect relaxation retreat.
The backyard is definitely an oasis for outdoor enthusiasts! It features 2 LARGE DECKS & A CHARMING GAZEBO. There is also an OUTDOOR KITCHEN inclusive of BBQ, GAS FIREPLACE & BAR FRIDGE. It is surrounded by a river-rock wall, established trees and beautiful landscaping. You couldn’t ask for a better space for relaxing, bbq’s, family gatherings and more!!
The large DOUBLE-DETACHED GARAGE is HEATED & includes EPOXY FLOORS.
Some updates to the home include a gas furnace and gas hot water tank (2013), newer asphalt roof on house and garage (2021) & newer eaves troughs (2015). The double car garage is refinished with a sleek epoxy floor, plywood sheathing on the walls and a newer garage door (2020).
Situated on a desirable corner lot, this home sits on a large 0.169-acre property ZONED RCG, offering great potential for future developments. With access to Crowchild, Stoney, and Glenmore Trail, making commuting a breeze. Conveniently located with close proximity to Mount Royal University, shopping and golf courses. Don't miss out on this exceptional opportunity in North Glenmore. Whether you're looking to invest or settle down, this home has everything you need and more. Book your viewing appointment today!
Pièces
- TypeNiveauDimensionsPlancher
- CuisinePrincipal9' 9.9" x 11' 9.9"Autre
- Salle à mangerPrincipal6' 6.9" x 9' 3.9"Autre
- BoudoirPrincipal18' 9.6" x 9' 3.9"Autre
- SalonPrincipal18' 8" x 13' 5"Autre
- EntréePrincipal3' 9.9" x 10'Autre
- Salle de bainsInférieur4' 11" x 11' 5"Autre
- Chambre à coucherInférieur8' 8" x 10'Autre
- Chambre à coucher principaleInférieur11' 11" x 11' 5"Autre
- ServiceSous-sol7' 5" x 6'Autre
- Salle familialeSous-sol16' 2" x 18' 9.9"Autre
- Salle de bainsSous-sol6' 8" x 7' 2"Autre
- Salle de lavageSous-sol7' 2" x 5' 9"Autre
- Chambre à coucherInférieur8' 3.9" x 13' 5"Autre
Agents de cette inscription
Demandez plus d’infos
Demandez plus d’infos
Emplacement
2403 52 Avenue SW, Calgary, Alberta, T3E1K5 Canada
Autour de cette propriété
En savoir plus au sujet du quartier et des commodités autour de cette résidence.
Demander de l’information sur le quartier
En savoir plus au sujet du quartier et des commodités autour de cette résidence
Demander maintenantCalculatrice de versements hypothécaires
- $
- %$
- %
- Capital et intérêts 0
- Impôt foncier 0
- Frais de copropriété 0

