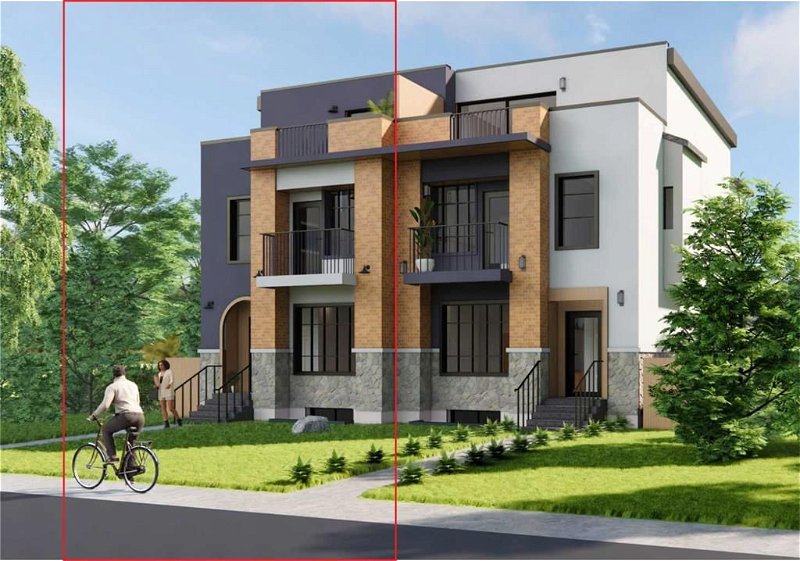Caractéristiques principales
- MLS® #: A2110198
- ID de propriété: SIRC1914203
- Type de propriété: Résidentiel, Autre
- Aire habitable: 2 557,13 pi.ca.
- Construit en: 2024
- Chambre(s) à coucher: 4
- Salle(s) de bain: 3+1
- Stationnement(s): 2
- Inscrit par:
- RE/MAX Real Estate (Central)
Description de la propriété
Nestled in the highly sought-after Killarney, this captivating three-story semi-detached property spans 2557 sqft and boasts a double detached garage along with a fully finished basement. As you step into the expansive foyer, a generously sized closet sets the tone for a home designed with space and convenience in mind. The main level unfolds into a spacious living area adorned with a gas fireplace and built-in shelves, surrounded by three large bedrooms. Ascend the stairs on the left to discover additional living space, while the right side reveals a large kitchen featuring a substantial granite island with a double sink. A massive walk-through pantry complements the kitchen, leading to the dining room with deck access and a large window, while a mudroom sits at the back for added functionality. This residence offers 3.5 bathrooms, showcasing hardwood and tile floors, stainless appliances, and a gas oven. Just a few blocks from Centre Street, enjoy direct access to Deerfoot Trail and various arterial roads leading westward. The property exudes a contemporary feel, blending style and functionality seamlessly. The main level's open floor plan is accentuated by 9' ceilings, a gas tile fireplace with built-ins, and ample natural light streaming through oversized windows. Engineered hardwood flooring spans the main floor, while the kitchen boasts a stainless steel appliance package, including a gas cooktop, built-in oven, microwave, and hood fan island complete the modern kitchen. The upper floor hosts three full-size bedrooms, an upper-floor laundry, and a four-piece bathroom. The master bedroom is both large and functional, featuring a custom-built closet, a spa-style ensuite with dual sinks, a tile surround soaker tub, and a desirable full tile shower. The third floor offer a cozy living area with large bedroom with 4 peace ensuite. The basement adds to the living space with a sizable media room, wet bar, a four-piece bath, and a fourth bedroom. The property has a large deck, fencing, and a double garage. Immerse yourself in the charm of Killarney, an emerging community with easy access to Sarcee Trail and Downtown. Move in and relish this outstanding property's perfect blend of style and functionality. The area size was calculated by applying the RMS to the blueprints provided by the builder.
Pièces
- TypeNiveauDimensionsPlancher
- Chambre à coucher principale2ième étage12' 9.6" x 13' 8"Autre
- Penderie (Walk-in)2ième étage8' 5" x 6' 6"Autre
- Chambre à coucher2ième étage9' 5" x 13' 11"Autre
- Chambre à coucher2ième étage9' 11" x 10' 3.9"Autre
- Salle familiale3ième étage9' 9" x 13' 11"Autre
- SalonPrincipal13' 8" x 12' 9.6"Autre
- CuisinePrincipal20' 3" x 12'Autre
- Garde-mangerPrincipal5' 3" x 7' 8"Autre
- Salle à mangerPrincipal13' 3" x 11' 9"Autre
- VestibulePrincipal5' 9" x 7' 8"Autre
- Chambre à coucher3ième étage9' 9" x 13'Autre
Agents de cette inscription
Demandez plus d’infos
Demandez plus d’infos
Emplacement
2812 35 Street SW, Calgary, Alberta, T3E 2Y5 Canada
Autour de cette propriété
En savoir plus au sujet du quartier et des commodités autour de cette résidence.
Demander de l’information sur le quartier
En savoir plus au sujet du quartier et des commodités autour de cette résidence
Demander maintenantCalculatrice de versements hypothécaires
- $
- %$
- %
- Capital et intérêts 0
- Impôt foncier 0
- Frais de copropriété 0

