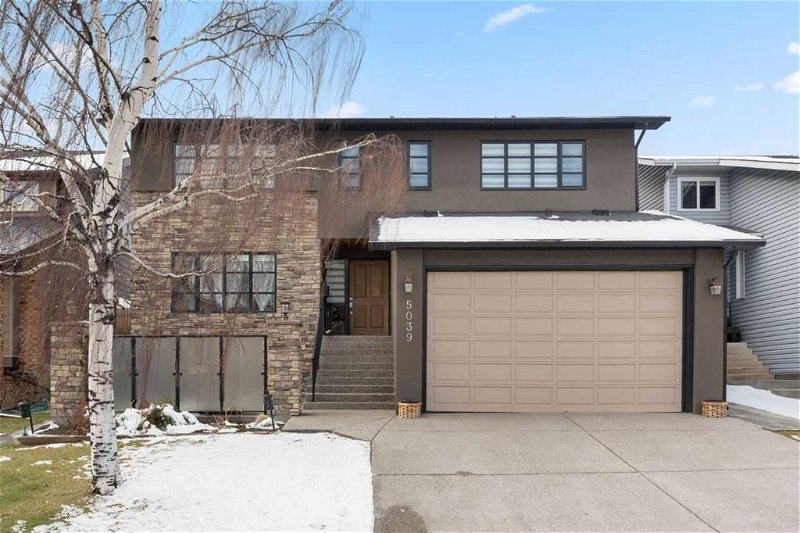Caractéristiques principales
- MLS® #: A2124686
- ID de propriété: SIRC1914002
- Type de propriété: Résidentiel, Maison
- Aire habitable: 3 003,19 pi.ca.
- Construit en: 1982
- Chambre(s) à coucher: 3
- Salle(s) de bain: 3+2
- Stationnement(s): 2
- Inscrit par:
- Royal LePage Mission Real Estate
Description de la propriété
This exquisite executive residence has been thoroughly renovated to showcase its modern sophistication. The open floor plan is highlighted by an open foyer and elegant curved staircase, which immediately draws the eye. The formal living room flows effortlessly into a butler’s pantry and an innovative chef’s kitchen equipped with high-end cabinetry that features a contrasting island, premium built-in appliances—including a six-burner gas stove—and vast quartz countertops surrounding a large central island. Panoramic views of Nose Hill Park can be enjoyed from both the kitchen and the inviting family room, which is enhanced by a charming stone fireplace. The upper level hosts a luxurious master suite boasting a private sun deck with views of Nose Hill, a spa-like six-piece ensuite with a steam shower, dual sinks, and a spacious walk-in closet. Additionally, the upper level features a bright bonus room open to the floor below, two large bedrooms—one with an ensuite and walk-in closet—a full bathroom, and an office/den that could be converted into a fourth bedroom. The lower level of the home is equipped with a custom movie theater, complete with a new projector and screen, ample storage space, and an additional bathroom. The home is also fitted with a $55,000 boiler system offering efficient, quiet heating with improved air quality, zoning capabilities, and durability. Exterior features include an exposed aggregate driveway, walkways, and a secluded outdoor courtyard/patio, garage epoxy floor, air purifier and bathroom in-floor heating. This home is ideally located in Upper North Haven. This community is nestled just southeast of Nose Hill Park, offering easy access to one of the city's largest natural landscapes, which is highly valued for its extensive walking trails and wildlife. Adjacent to Nose Hill Park. Nose Hill Park in Calgary is one of the largest urban parks in North America, sprawling over 11 square kilometers. This vast natural environment is a beloved retreat for both residents and visitors, offering a taste of the wilderness amidst the urban landscape of Calgary. Upper North Haven also offers several local amenities, convenient access to shopping centers, and Calgary Winter Club. Known for its extensive range of facilities and services, the club is designed to offer a comprehensive, year-round recreational experience to its members and their families. This community is ideal for families and individuals looking for a calm and comfortable suburban life within reach of urban conveniences.
Pièces
- TypeNiveauDimensionsPlancher
- SalonPrincipal14' 6.9" x 14' 9"Autre
- Salle à mangerPrincipal11' x 13' 8"Autre
- CuisinePrincipal16' 2" x 13' 11"Autre
- Coin repasPrincipal16' 3.9" x 8' 6.9"Autre
- Salle familialePrincipal14' 11" x 16' 3.9"Autre
- Salle de bainsPrincipal7' 8" x 5' 11"Autre
- VestibulePrincipal14' 5" x 6' 6.9"Autre
- Pièce bonus2ième étage9' 6" x 14' 9.6"Autre
- Chambre à coucher principale2ième étage12' 9.9" x 15' 11"Autre
- Salle de bain attenante2ième étage12' 9" x 12'Autre
- Penderie (Walk-in)2ième étage9' 2" x 10' 11"Autre
- Chambre à coucher2ième étage13' 8" x 12' 9"Autre
- Salle de bain attenante2ième étage9' 2" x 5' 9.6"Autre
- Chambre à coucher2ième étage9' 6.9" x 15' 9.6"Autre
- Loft2ième étage16' 3.9" x 28' 3"Autre
- Salle de bains2ième étage5' 11" x 10' 3"Autre
- Média / DivertissementSous-sol14' 6" x 18' 11"Autre
- Salle de bainsSous-sol4' 3" x 7' 3.9"Autre
- ServiceSous-sol5' 9" x 9' 9.6"Autre
- RangementSous-sol12' 2" x 18' 6.9"Autre
Agents de cette inscription
Demandez plus d’infos
Demandez plus d’infos
Emplacement
5039 Norris Road NW, Calgary, Alberta, T2K 5R6 Canada
Autour de cette propriété
En savoir plus au sujet du quartier et des commodités autour de cette résidence.
Demander de l’information sur le quartier
En savoir plus au sujet du quartier et des commodités autour de cette résidence
Demander maintenantCalculatrice de versements hypothécaires
- $
- %$
- %
- Capital et intérêts 0
- Impôt foncier 0
- Frais de copropriété 0

