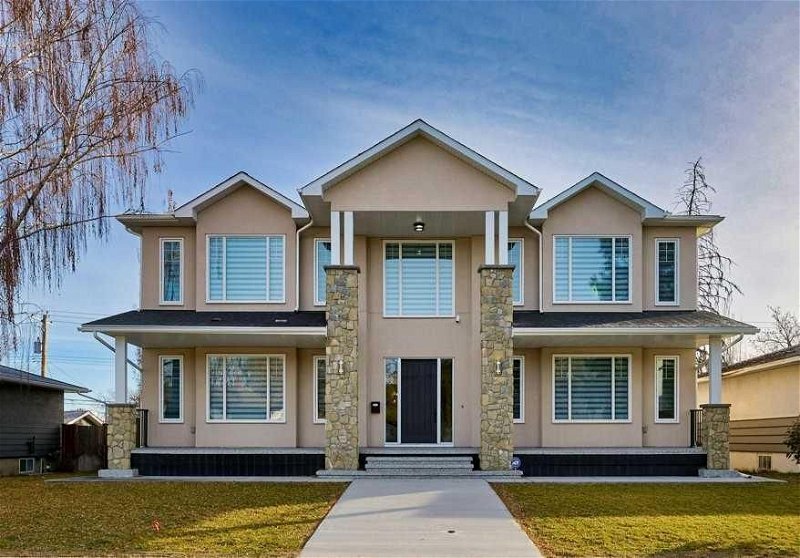Caractéristiques principales
- MLS® #: A2125689
- ID de propriété: SIRC1913981
- Type de propriété: Résidentiel, Maison
- Aire habitable: 3 930,58 pi.ca.
- Construit en: 2019
- Chambre(s) à coucher: 3+2
- Salle(s) de bain: 3+1
- Stationnement(s): 3
- Inscrit par:
- Greater Property Group
Description de la propriété
Welcome to this beautiful executive custom built home in the up and coming community of Meadowlark Park. The home offers 5 bedrooms, 4 bathrooms, and over 6000 sqft on all 3 levels. The home has been built with convenience in mind with various custom upgrades. Walking into the property, you are greeted with an open concept space with light pouring in from every window. Beautiful engineered white oak floors flow throughout making for a seamless transition into every room. The large entryway opens up to the entire first floor making for a very bright and open floor plan. The dining area and living area are perfect for hosting and entertaining friends and family. A beautiful stone packed gas fireplace makes for a warm and cozy feel over the entire living room. Just off of the living room are sliding glass doors that lead out to a large deck with access to the backyard and triple detached garage. The kitchen comes equipped with top of the line stainless steel appliances, a large breakfast bar, designer tile backsplash and convenient built in features. Just off of the kitchen is a two piece powder room and a convenient mudroom with built in features with doors to another deck granting access to the garage and backyard. The second level features a large great room as well as a main 4 piece bathroom and laundry room with a sink. The primary bedroom is perfect for unwinding after a long day. The double sided gas fireplace makes for a comfortable, serene setting. Heading into the 5 piece spa like ensuite, you'll first come across his and hers walk in closets. The ensuite consists of many features such as a large soaker tub, two rain shower heads, and double vanities. Two other good sized bedrooms can be found on the second level. The walk-up basement is fully finished with a kitchen giving the potential for an illegal suite as well as in floor heating throughout. The basement has a separate entrance from the backyard which has a mudroom with built in features for added convenience. The basement has two good sized bedrooms and a 4 piece main bathroom with rough in for a washer and dryer. This home is located within walking distance to schools, transportation, and amenities. Must see to appreciate the detail of this custom built home. Exceptional value!
Pièces
- TypeNiveauDimensionsPlancher
- Salle de bainsPrincipal4' x 7' 11"Autre
- Coin repasPrincipal13' 3" x 11' 5"Autre
- Salle à mangerPrincipal19' 9.9" x 22' 9.9"Autre
- FoyerPrincipal7' x 6' 9.9"Autre
- CuisinePrincipal20' 3" x 16' 3.9"Autre
- SalonPrincipal21' 9" x 34' 9.9"Autre
- VestibulePrincipal8' 3" x 7' 9.9"Autre
- Salle de bains2ième étage9' 9.6" x 5' 6"Autre
- Salle de bain attenante2ième étage20' 6.9" x 8' 11"Autre
- Chambre à coucher2ième étage14' 3.9" x 13'Autre
- Chambre à coucher2ième étage14' 5" x 13'Autre
- Salle familiale2ième étage19' 8" x 26' 6.9"Autre
- Salle de lavage2ième étage9' 9.6" x 5' 5"Autre
- Chambre à coucher principale2ième étage30' 3" x 14' 9"Autre
- Penderie (Walk-in)2ième étage8' x 10' 9.6"Autre
- Penderie (Walk-in)2ième étage8' 2" x 10'Autre
- Salle de bainsSous-sol14' 2" x 6'Autre
- Chambre à coucherSous-sol14' 2" x 12' 8"Autre
- Chambre à coucherSous-sol14' 2" x 12'Autre
- CuisineSous-sol10' x 9' 9.6"Autre
- VestibuleSous-sol9' 8" x 15' 9.9"Autre
- Salle de jeuxSous-sol34' 5" x 28' 2"Autre
- ServiceSous-sol25' 6.9" x 8' 8"Autre
Agents de cette inscription
Demandez plus d’infos
Demandez plus d’infos
Emplacement
54 Malibou Road SW, Calgary, Alberta, T2V 1W8 Canada
Autour de cette propriété
En savoir plus au sujet du quartier et des commodités autour de cette résidence.
Demander de l’information sur le quartier
En savoir plus au sujet du quartier et des commodités autour de cette résidence
Demander maintenantCalculatrice de versements hypothécaires
- $
- %$
- %
- Capital et intérêts 0
- Impôt foncier 0
- Frais de copropriété 0

