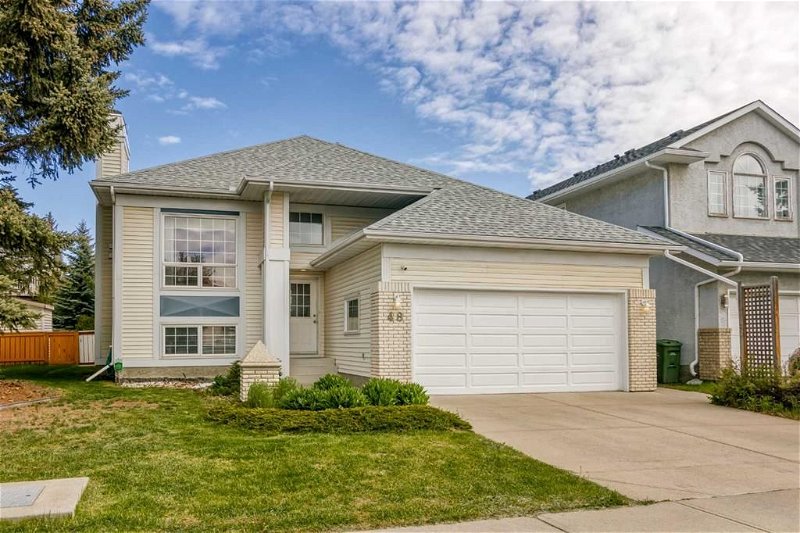Caractéristiques principales
- MLS® #: A2138205
- ID de propriété: SIRC1913885
- Type de propriété: Résidentiel, Maison
- Aire habitable: 1 401 pi.ca.
- Construit en: 1992
- Chambre(s) à coucher: 2+3
- Salle(s) de bain: 3
- Stationnement(s): 2
- Inscrit par:
- Jessica Chan Real Estate & Management Inc.
Description de la propriété
Welcome to this meticulously maintained Fully Finished Bi-Level Home nestled in the sought-after lake community.
| Boasting 5 Bedrooms + 2 optional Bedrooms, 3 Baths, and 2,750 sq. ft. of luxurious living space
| Enjoy abundant natural light with a Sunny South Front Exposure
| Impressive 13’4” high ceiling in the Foyer and 9’ ceilings on the Main Floor
| Revel in the elegance of Quartz Countertops adorning both Kitchen and Bathrooms
| Benefit from the convenience of a Tankless Water Heater
| Double Attached Garage with Insulation
| Convenient access to Bus stops just steps away from your front door.
This 5-bedroom Bi-level is perfect for your growing family, or Live Up Rent Down!! This beautifully maintained home offers you lots of Living Space. The Main Floor boasts a 9 ft ceiling, a Living and Dining Room with lots of natural sunlight, and a wood-burning fireplace in the Living Room. Spacious Kitchen with upgraded Stainless Steel appliances, ample space for Eating Nook, and French patio doors leading to the backyard and deck. Connecting to the kitchen you can access a Flex room that you can use as a Family Room or your home office. Master Bedroom with full bath ensuite and walk-in closet, Second bedroom and full bath complete the main level. The lower Level can be used as a separate living space for your immediate family or rented out to help with mortgage payments. One large Rec room, second kitchen with laundry facilities. 3 bedrooms and one full bath to complete this level.
Escape to the fully fenced and meticulously landscaped backyard, your private sanctuary from the outside world. Here, you'll find a 2nd deck, mature trees, shrubs, flower beds, and a stone walkway leading to the front yard, a large size outdoor storage Shed under the Deck can fit a small boat, motorbike, or bicycles.
Conveniently located steps from the bus stop and offering quick and easy access to Crowfoot Centre, YMCA, and the Crowfoot C-train station, this home offers both comfort and convenience in a desirable community.
Pièces
- TypeNiveauDimensionsPlancher
- SalonPrincipal11' 6.9" x 16' 2"Autre
- Salle à mangerPrincipal8' 6" x 9' 9"Autre
- Cuisine avec coin repasPrincipal11' 6.9" x 12' 3.9"Autre
- Salle familialePrincipal11' 6.9" x 12' 3.9"Autre
- Chambre à coucher principalePrincipal12' x 14'Autre
- Chambre à coucherPrincipal9' 9.6" x 12' 9.9"Autre
- Salle de jeuxSous-sol12' 6.9" x 22' 3"Autre
- CuisineSous-sol8' 5" x 12' 2"Autre
- Chambre à coucherSous-sol10' 6.9" x 14' 2"Autre
- Chambre à coucherSous-sol10' 3.9" x 12' 3.9"Autre
- Salle de bain attenantePrincipal0' x 0'Autre
- Salle de bainsPrincipal0' x 0'Autre
- Salle de bainsSous-sol0' x 0'Autre
- Chambre à coucherSous-sol10' x 10' 6.9"Autre
Agents de cette inscription
Demandez plus d’infos
Demandez plus d’infos
Emplacement
48 Arbour Lake Way NW, Calgary, Alberta, T3G 3V8 Canada
Autour de cette propriété
En savoir plus au sujet du quartier et des commodités autour de cette résidence.
Demander de l’information sur le quartier
En savoir plus au sujet du quartier et des commodités autour de cette résidence
Demander maintenantCalculatrice de versements hypothécaires
- $
- %$
- %
- Capital et intérêts 0
- Impôt foncier 0
- Frais de copropriété 0

