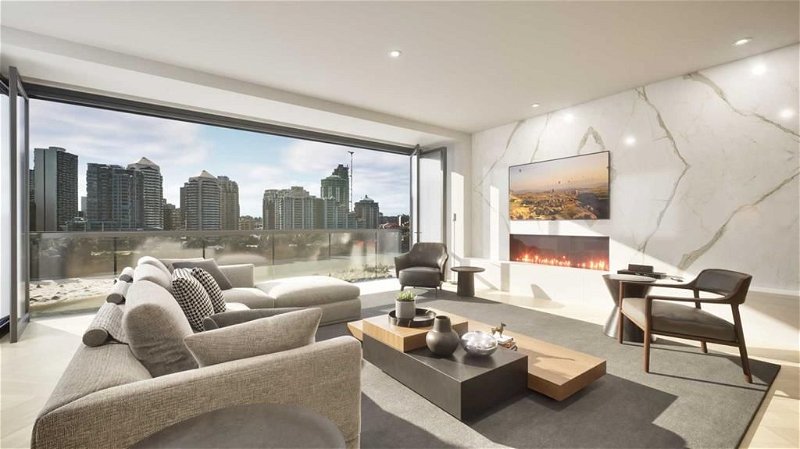Caractéristiques principales
- MLS® #: A2138511
- ID de propriété: SIRC1913793
- Type de propriété: Résidentiel, Condo
- Aire habitable: 1 941 pi.ca.
- Construit en: 2026
- Chambre(s) à coucher: 2
- Salle(s) de bain: 2
- Stationnement(s): 2
- Inscrit par:
- Purpose Realty
Description de la propriété
Only a few Broadview's left in presale! Welcome to your dream single-level residence in the sky overlooking the river at The Kenten. Masterfully designed by architects Davignon and Martin, The Broadview is designed to give Calgarians an inner-city experience without sacrificing the comforts appreciated in an executive home. At 48 feet of unobstructed river frontage, this could be described as having a city lot in the sky to build your custom home. As you step in, you are greeted by a direct view of the river; floor to ceiling triple-pane windows; a 22 foot wide spacious open concept kitchen, living, and dining rooms designed to entertain your family and friends. Enjoy a gourmet kitchen with Sub-Zero & Wolf appliances including a dedicated fridge and freezer, a butler's pantry, a bar, wine wall, and fireplace that all flow towards your opening wall system. Step out onto your 200 square foot terrace overlooking the beautiful Bow River. Enjoy a spacious primary bedroom with custom millwork, walk-in closet, and 6 piece ensuite bathroom with a floating tub, heated floors, and double shower with steam. The second bedroom comes with a built-in murphy bed with glass overlooking your waterfront office. An additional bathroom and laundry room complete the residence accompanied by 2 bike racks, 2 titled storage lockers, and 2 titled parking stalls. There are 3 Modern palettes to choose from that can be further customized to your liking. The Kenten features over 8,000 square feet of amenities including a sky lounge, gym overlooking Kensington, golf simulator, sauna, hot tub, concierge, guest suites, car wash, and more. Explore a simplified lock and leave lifestyle you didn't know was possible, with 250+ shops and restaurants in Kensington and river pathways stemming from one end of the city to the other. Now preselling, our Show Suite is open for viewings by private appointment. With only 46 residences, don't miss this once in a lifetime opportunity to live at the most interesting corner in Calgary.
Pièces
- TypeNiveauDimensionsPlancher
- SalonPrincipal16' 11" x 20' 8"Autre
- Salle à mangerPrincipal13' 3" x 23' 2"Autre
- CuisinePrincipal10' 6" x 16' 9.9"Autre
- AutrePrincipal6' 9.6" x 9' 3"Autre
- Chambre à coucher principalePrincipal12' 2" x 14' 6.9"Autre
- Penderie (Walk-in)Principal12' 6.9" x 7' 9"Autre
- Salle de bain attenantePrincipal0' x 0'Autre
- Chambre à coucherPrincipal9' 9" x 11' 3.9"Autre
- Salle de bainsPrincipal0' x 0'Autre
- Bureau à domicilePrincipal7' x 11' 3.9"Autre
Agents de cette inscription
Demandez plus d’infos
Demandez plus d’infos
Emplacement
100 10a Street NW #602, Calgary, Alberta, T2N4T3 Canada
Autour de cette propriété
En savoir plus au sujet du quartier et des commodités autour de cette résidence.
Demander de l’information sur le quartier
En savoir plus au sujet du quartier et des commodités autour de cette résidence
Demander maintenantCalculatrice de versements hypothécaires
- $
- %$
- %
- Capital et intérêts 0
- Impôt foncier 0
- Frais de copropriété 0

