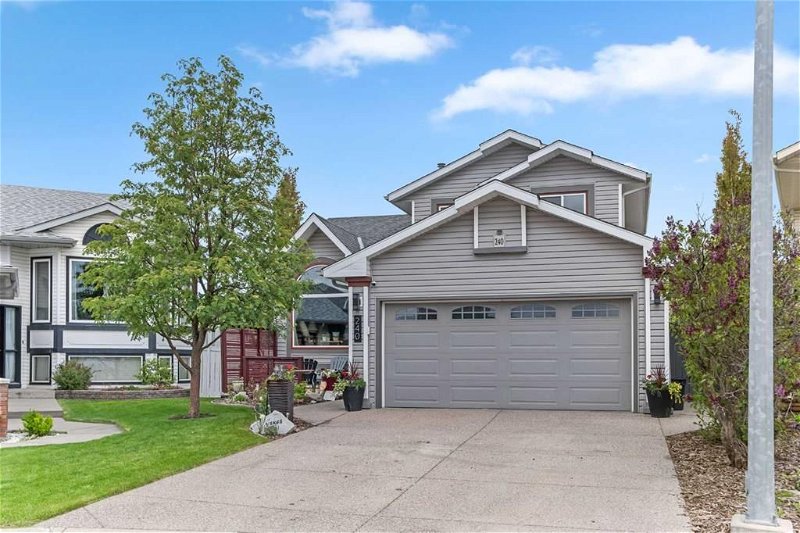Caractéristiques principales
- MLS® #: A2137927
- ID de propriété: SIRC1910788
- Type de propriété: Résidentiel, Maison
- Aire habitable: 1 778 pi.ca.
- Construit en: 1992
- Chambre(s) à coucher: 3+1
- Salle(s) de bain: 2+1
- Stationnement(s): 4
- Inscrit par:
- CIR Realty
Description de la propriété
PRIME LOCATION!!! Located in a quiet cul-de-sac in the desirable community of Citadel, Calgary, this custom-built 5-level split home is perfect for families.
Offering 2,792 sqft of total living space on this 7,362 sqft lot, this home features a large private lawn and a beautifully landscaped backyard with mature trees and vibrant flowers. The standout feature is the backyard, boasting seven outdoor seating areas (including the gazebo) ideal for gathering with family and friends. A hot tub, located under the deck for added privacy, adds to the luxurious outdoor experience!
Inside, the home offers a primary bedroom with a walk-in closet and ensuite with a jetted jacuzzi, 2 more bedrooms and another three-piece bath. Walk down and be greeted by the vaulted ceilings, welcoming you to the dining room and additional seating area. In the kitchen you will notice updates such as granite counters, backsplash, newer appliances and luxury vinyl tile flooring. Enjoy your garden views off one of two balconies from the kitchen and appreciate the etched glass and historic glass inserts within the privacy walls.
The custom-designed front entry door welcomes you to the main level adorned with genuine slate flooring. With access to the insulated and dry-walled double attached garage, this home ensures ample space for parking and storage. The main floor also includes a half bath, a laundry room shared with the mudroom and a spacious living room with a gas burning fireplace.
Walk down to the fully finished WALK-OUT basement developed by Homes by Avi that not only leads to the hot tub, but also features a home theater system, providing an ideal space for family gatherings and entertainment. But wait, there’s more! Walk down another set of stairs and find yourself with the fourth bedroom and additional storage rooms completing the home.
This home has seen numerous modern upgrades over the years, including a new roof, siding, duradeck, railings, privacy walls, triple glazed low E windows, and under-deck storage. Further updates include a Kinetico water softener and filter, a concrete pad for the hot tub and enclosing the area.
This meticulously maintained home reflects the pride of ownership, evident in every detail and upgrade throughout the property. Conveniently located close to schools, shopping and other amenities. Don’t miss the opportunity to own this beautiful property with its breathtaking backyard oasis. Call your favourite Realtor today!
Pièces
- TypeNiveauDimensionsPlancher
- SalonPrincipal10' 9.9" x 11' 9.6"Autre
- CuisinePrincipal9' 8" x 12' 3"Autre
- Coin repasPrincipal8' 5" x 9'Autre
- Salle à mangerPrincipal10' 2" x 10' 5"Autre
- Salle familialePrincipal14' 9" x 16' 11"Autre
- Salle familialeSous-sol13' x 15' 9.6"Autre
- Salle de lavagePrincipal3' 2" x 7' 5"Autre
- ServiceSous-sol8' 3.9" x 14' 3"Autre
- VestibulePrincipal5' 9" x 10' 5"Autre
- FoyerPrincipal8' 11" x 9' 9.6"Autre
- Penderie (Walk-in)Inférieur4' 11" x 6' 5"Autre
- RangementPrincipal5' x 6'Autre
- Chambre à coucher principaleInférieur11' 6.9" x 12' 8"Autre
- Chambre à coucherInférieur8' 3" x 11' 9"Autre
- Chambre à coucherInférieur8' 3" x 11' 2"Autre
- Salle de bain attenanteInférieur4' 11" x 9' 11"Autre
- Salle de bainsPrincipal5' 9.6" x 5' 3.9"Autre
- Salle de bainsInférieur4' 11" x 10'Autre
- Chambre à coucherSupérieur10' 5" x 11' 3"Autre
Agents de cette inscription
Demandez plus d’infos
Demandez plus d’infos
Emplacement
240 Citadel Hills Place NW, Calgary, Alberta, T3G 3V6 Canada
Autour de cette propriété
En savoir plus au sujet du quartier et des commodités autour de cette résidence.
Demander de l’information sur le quartier
En savoir plus au sujet du quartier et des commodités autour de cette résidence
Demander maintenantCalculatrice de versements hypothécaires
- $
- %$
- %
- Capital et intérêts 0
- Impôt foncier 0
- Frais de copropriété 0

