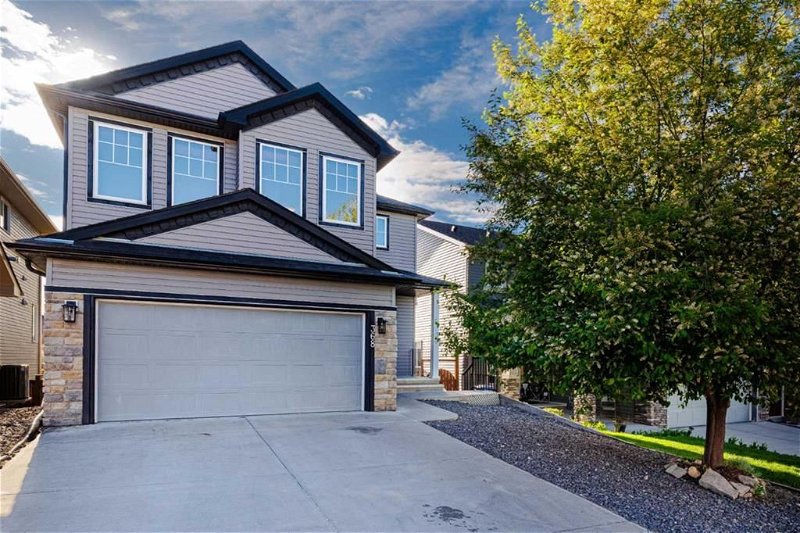Caractéristiques principales
- MLS® #: A2137845
- ID de propriété: SIRC1910727
- Type de propriété: Résidentiel, Maison
- Aire habitable: 2 272,40 pi.ca.
- Construit en: 2008
- Chambre(s) à coucher: 3+1
- Salle(s) de bain: 3+1
- Stationnement(s): 4
- Inscrit par:
- Engel & Völkers Calgary
Description de la propriété
Welcome to a wonderful family home situated on a quiet street with PARKS AND PLAYGROUNDS within an earshot. The house has 3,023 square feet of FINISHED living space with a stunning WALK OUT lower level. As you come into the house you are greeted by a spacious entry with oversized double closet for all the guest’s coats and shoes. A few more steps inside is a 2 piece bathroom and the expansive MAIN FLOOR LAUNDRY and mudroom which also has an exit to the OVERSIZED double garage. Newly refinished, RICH HARDWOOD FLOORING flows throughout the main level. The 9 FOOT CEILINGS and walls of large windows flood the main floor with fresh air and natural light. The spacious kitchen, dining room and living room are all adjacent to each other and create a perfect space for entertaining and family functions. The kitchen has a STAINLESS STEEL appliances and cupboards galore! The GRANITE covered island is also a sit up breakfast bar for ease of cleanup after quick meals. The DECK off the dining room is perfect for enjoying an outside space with a park view on summer nights or a quiet spot to enjoy your morning coffee. Upstairs there are two good sized bedrooms with step in closets. The large BONUS ROOM is perfect for a play room or TV room/office area or gym as there is a complete wall of venting windows and a high VAULTED ceiling. The primary bedroom is spacious and will fit all your king sized furniture. The walk in closet is like another bedroom - it is gigantic. The 5 piece ensuite has double sink vanity, walk in shower, large bath tub and a water closet for privacy. There is also a 4 piece bathroom on this level. The quiet WALK OUT lower level is drenched with natural light and has one spacious bedroom, a 4 piece bathroom and a large family room with eating nook or office area. There is also a second washer and dryer location set up with taps and vent and plumbing for sink in family room. There are sliding glass doors that lead to a private covered patio off the back yard. The yard has just been landscaped with beautiful flowers new sod and trees. RECENT UPDATES INCLUDE: All walls professionally painted, stainless steel fridge and stove, parging replaced, new carpet on upper level and stairs, refinished hardwood flooring.
Pièces
- TypeNiveauDimensionsPlancher
- Salle de bainsPrincipal5' 2" x 5' 5"Autre
- Salle de lavagePrincipal10' 11" x 13' 8"Autre
- CuisinePrincipal14' 2" x 13' 9.9"Autre
- Salle à mangerPrincipal11' x 9' 9.9"Autre
- SalonPrincipal14' 9.6" x 13' 3"Autre
- Pièce bonusInférieur10' 11" x 18' 11"Autre
- Salle de bainsInférieur8' 3" x 9' 8"Autre
- Chambre à coucherInférieur9' 6" x 11' 11"Autre
- Chambre à coucher principaleInférieur14' 3" x 14' 9"Autre
- Chambre à coucherInférieur9' 5" x 14' 3.9"Autre
- Salle de bain attenanteInférieur12' 3.9" x 9' 11"Autre
- Penderie (Walk-in)Inférieur11' 9.6" x 8' 11"Autre
- Salle familialeSupérieur28' 11" x 23' 5"Autre
- Chambre à coucherSupérieur10' 5" x 9' 5"Autre
- Salle de bainsSupérieur7' 8" x 5' 9.6"Autre
Agents de cette inscription
Demandez plus d’infos
Demandez plus d’infos
Emplacement
368 Evanspark Circle NW, Calgary, Alberta, T3P 0A7 Canada
Autour de cette propriété
En savoir plus au sujet du quartier et des commodités autour de cette résidence.
Demander de l’information sur le quartier
En savoir plus au sujet du quartier et des commodités autour de cette résidence
Demander maintenantCalculatrice de versements hypothécaires
- $
- %$
- %
- Capital et intérêts 0
- Impôt foncier 0
- Frais de copropriété 0

